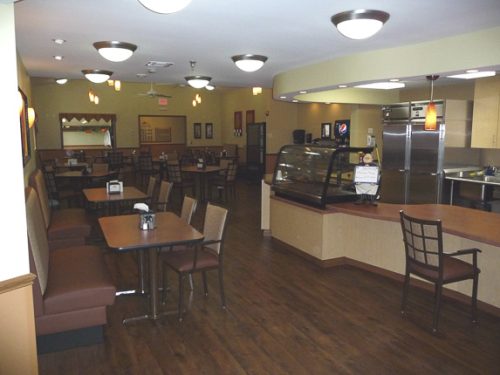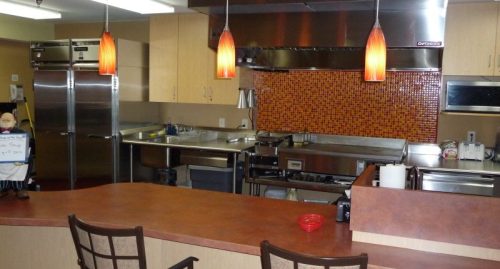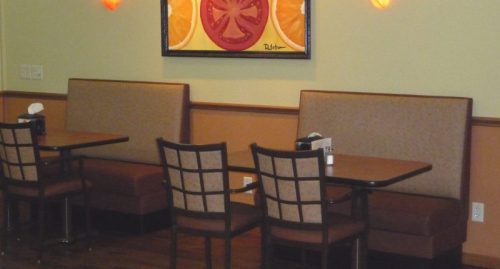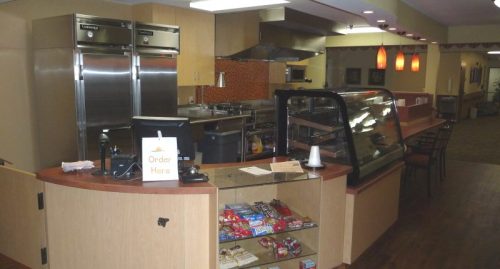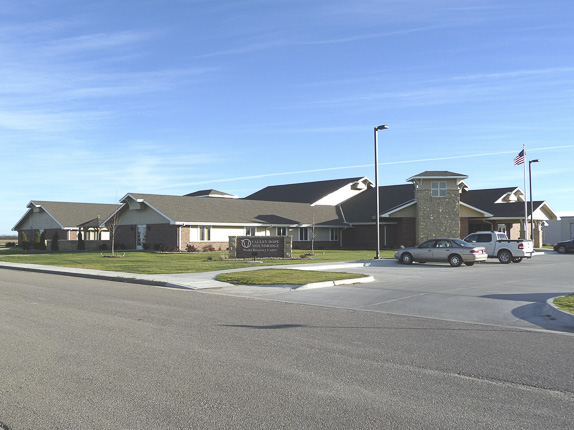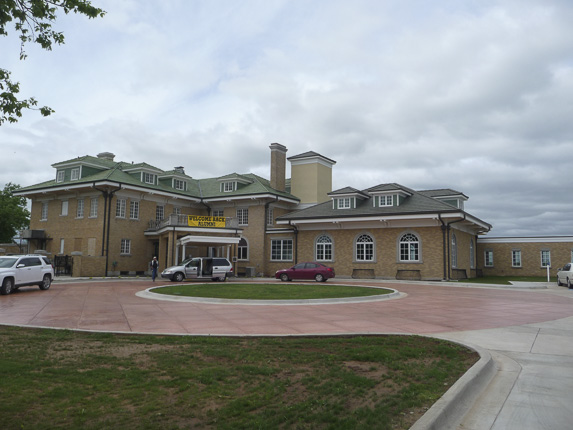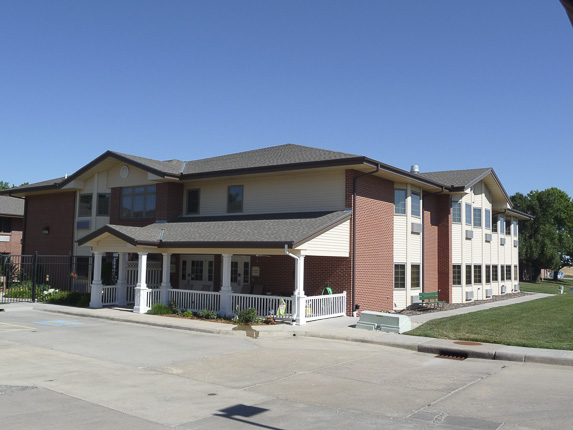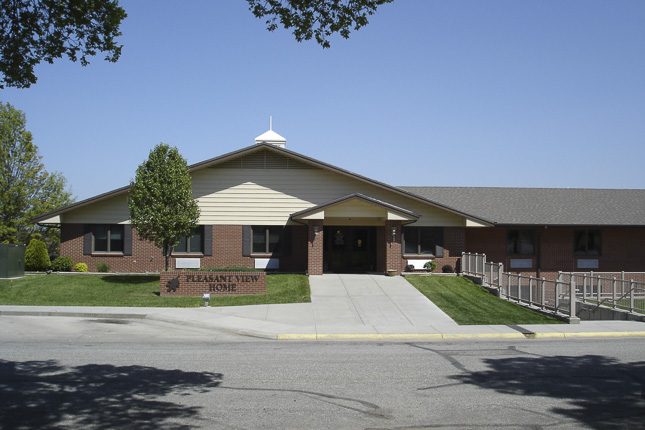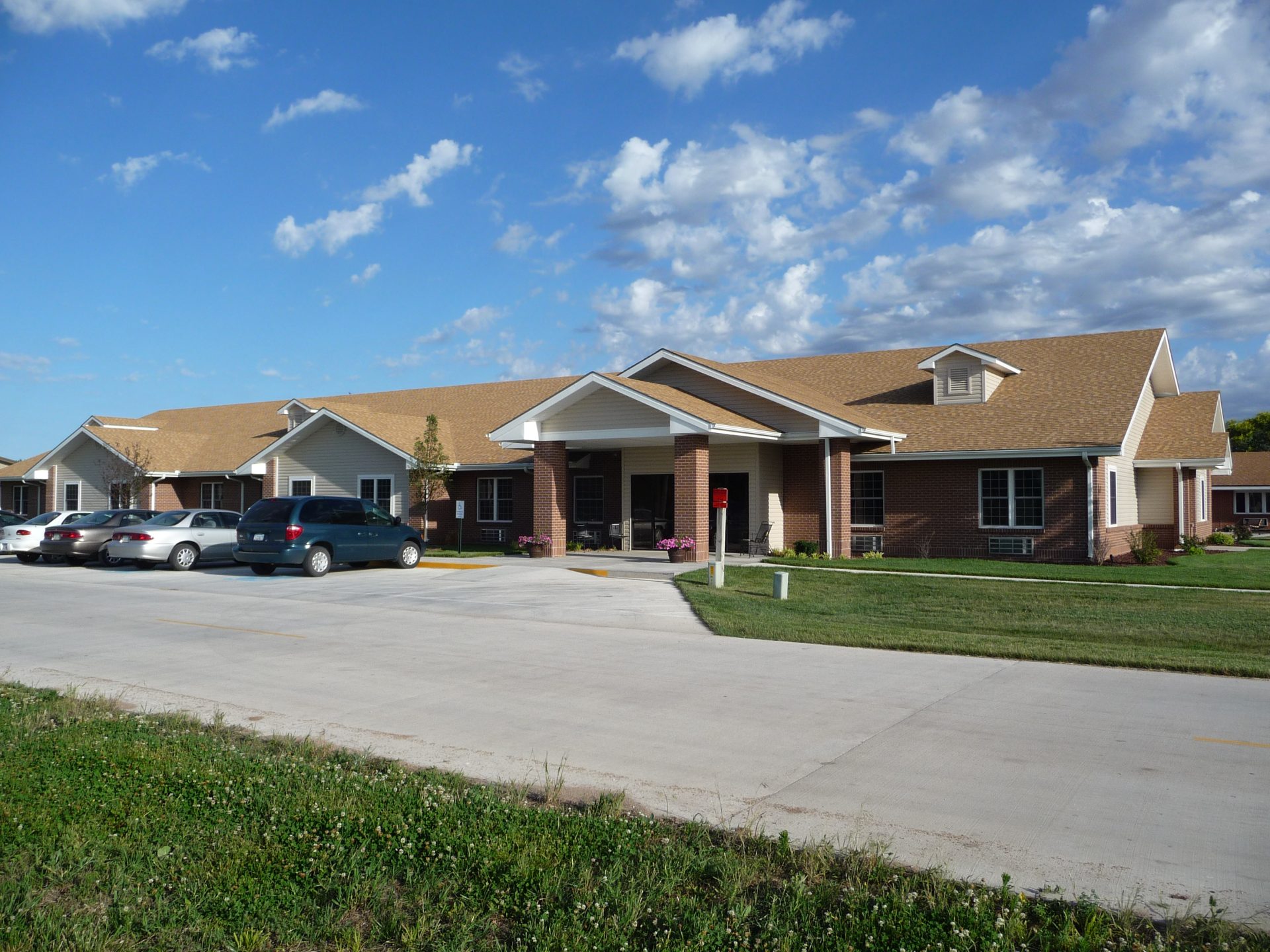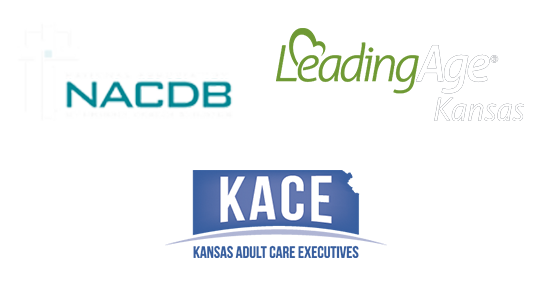SUNSHINE MEADOWS SUNNY’S CAFÉ
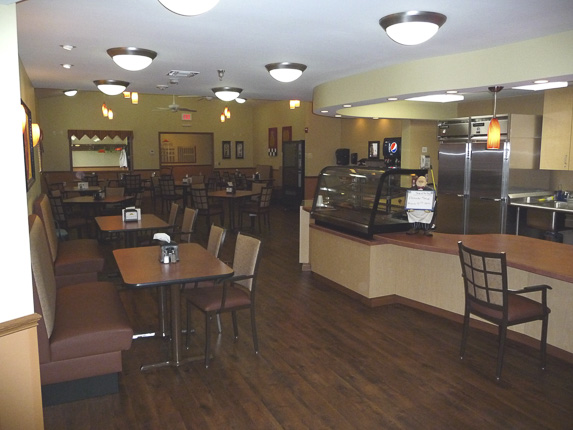
PROJECT DETAILS
Residents of Buhler’s Sunshine Meadows Retirement Community have a variety of living options – now they have choices in dining as well. The community opened Sunny’s Café, which provides a restaurant-like experience for their residents, their guests and staff as an alternative to the more traditional dining room. When the facility’s board decided they were interested in adding a café-style dining experience to the existing facility they contracted with Fuqua Construction. Max and his team worked with the Sunshine Meadows board to discuss the board and staff’s goals for the project. What used to be a living room has been transformed and tripled in size to accommodate 40 diners. The entrance to this part of the building was also altered to fit the new use.
Sunny’s Café features tables and booths along with bar seating by the open kitchen. The up-to-date style is designed to not look institutional. Drop pendant lighting softens the ambience of the room and gives the area the feel of a nice downtown restaurant.
VIEW MORE PROJECTS

