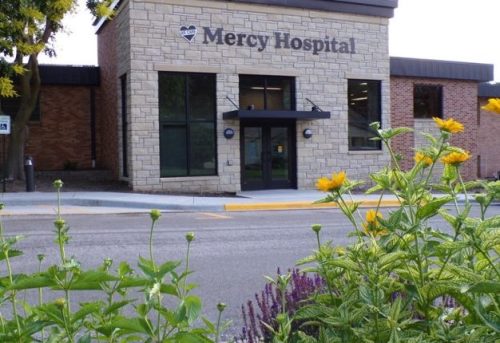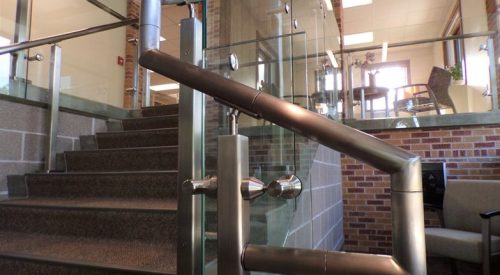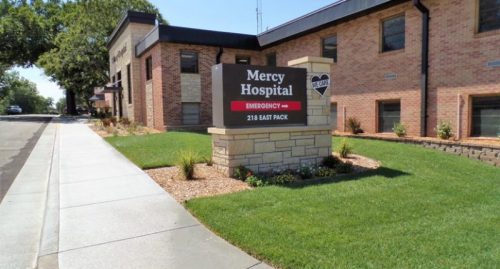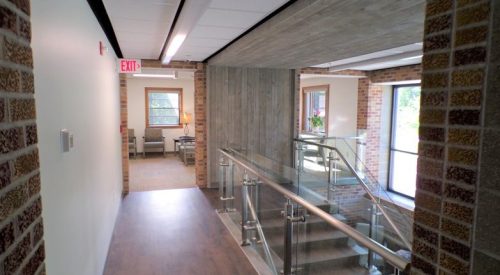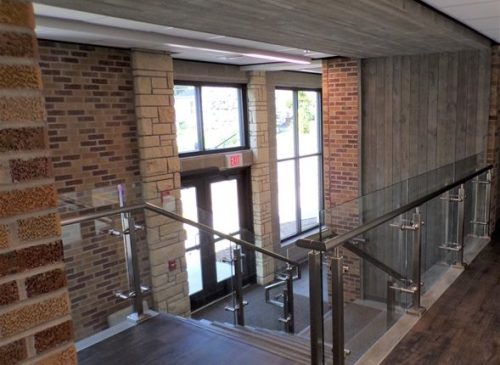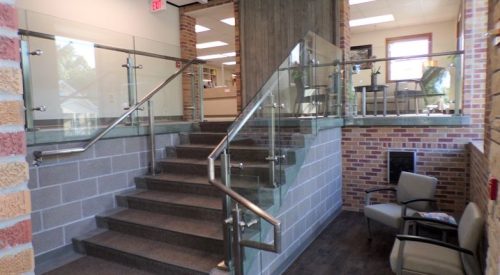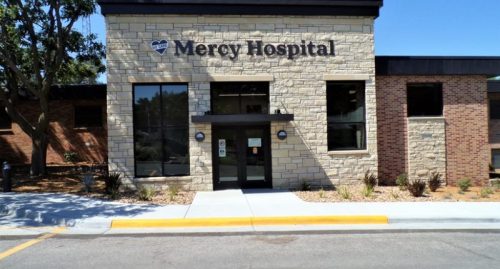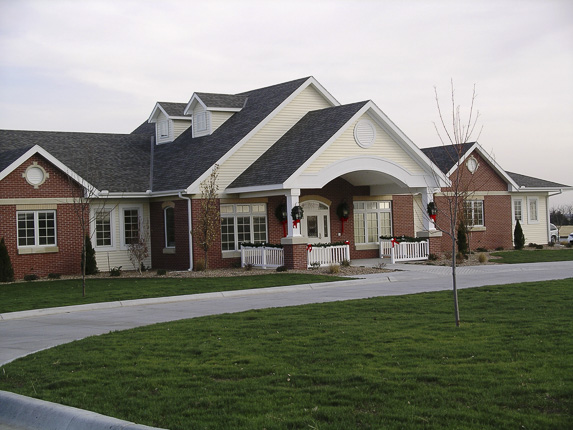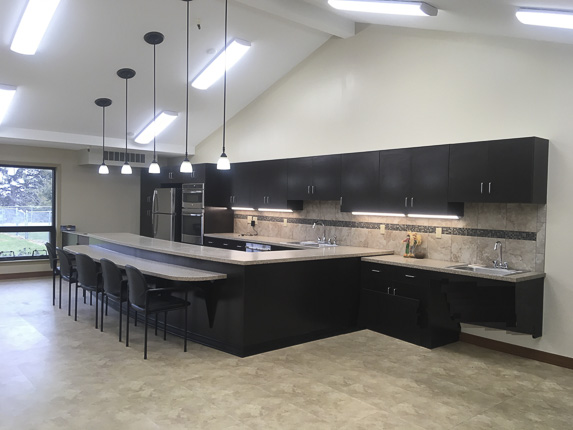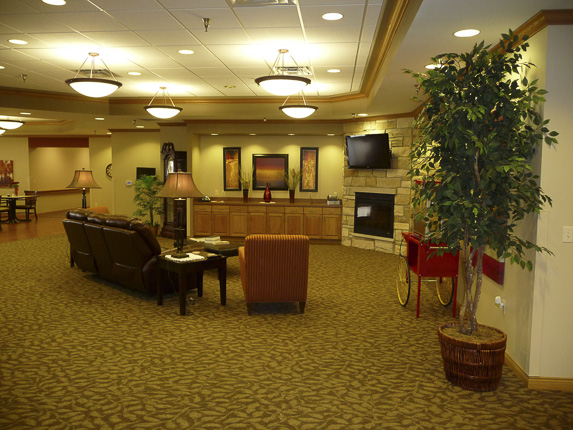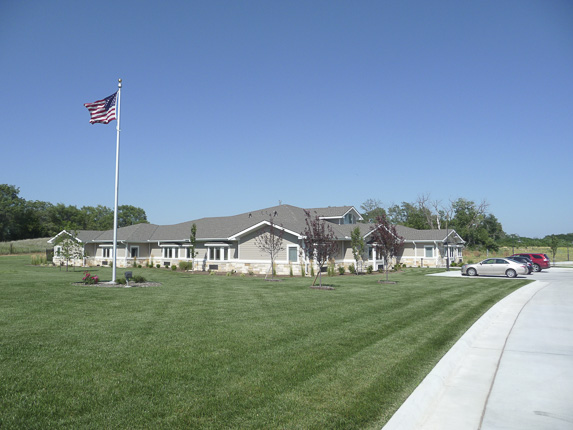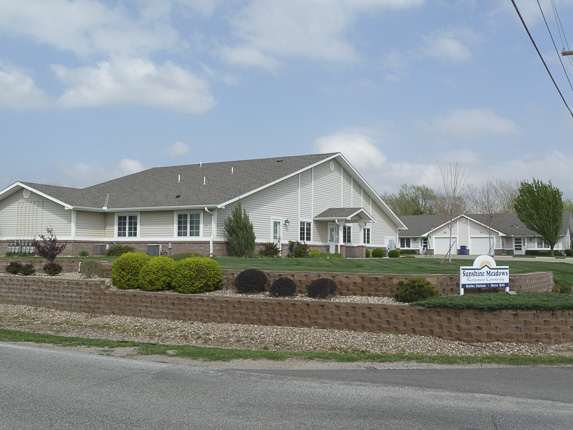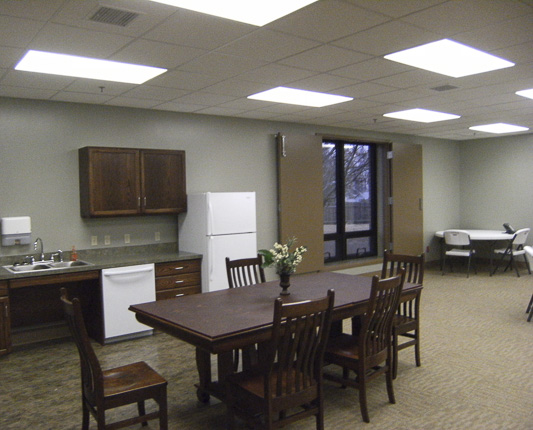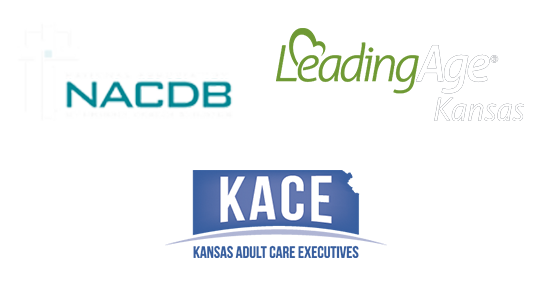MERCY HOSPITAL – ENTRANCE AND ELEVATOR MOUNDRIDGE
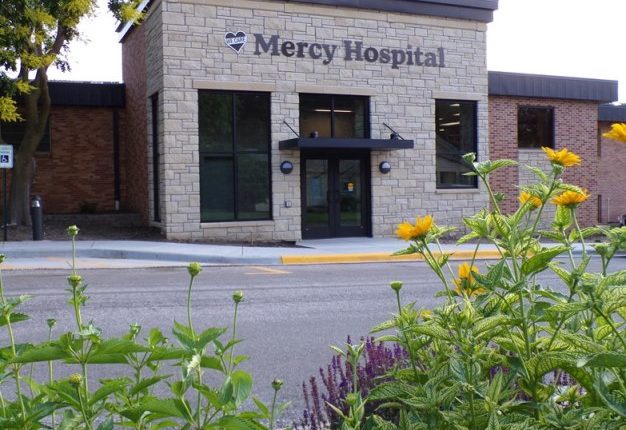
PROJECT DETAILS
Mercy Hospital in Moundridge, Kansas took on a project to create a new entrance for the hospital as well as add an elevator to the main lobby. Fuqua Construction worked together with Alloy Architecture to design and build this 2-story addition. The new stone entrance makes a clear statement this is the main access to the hospital and the new elevator provides handicap accessibility. The updated exterior features including a new sign, create a fresh look for the building. Inside the new stairway and elevator lead the way into the updated waiting room and check-in desk. A second phase to this project is an interior renovation of the existing hospital, consisting of remodeling the patient rooms, restrooms and treatment room in the west wing on the upper floor.
VIEW MORE PROJECTS

