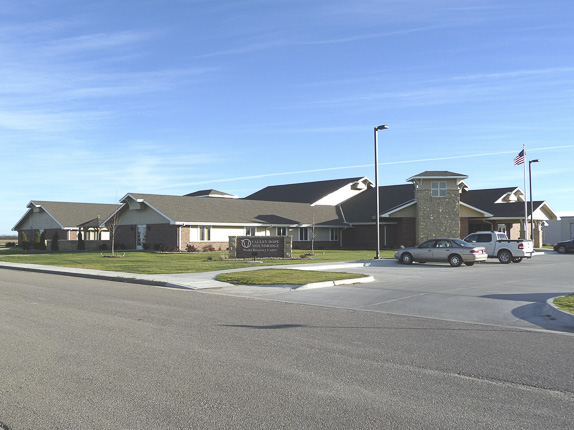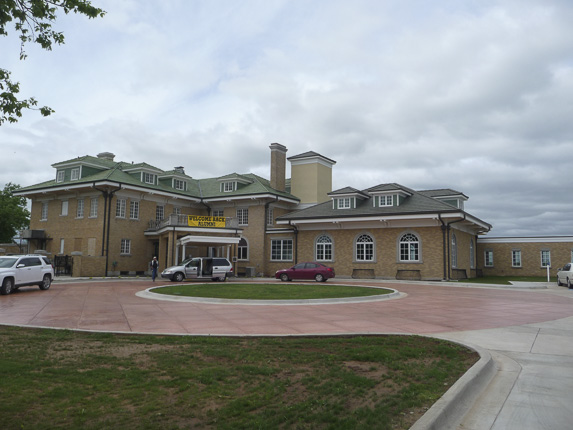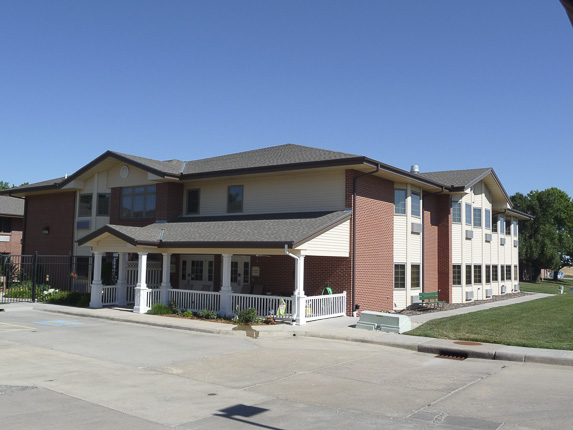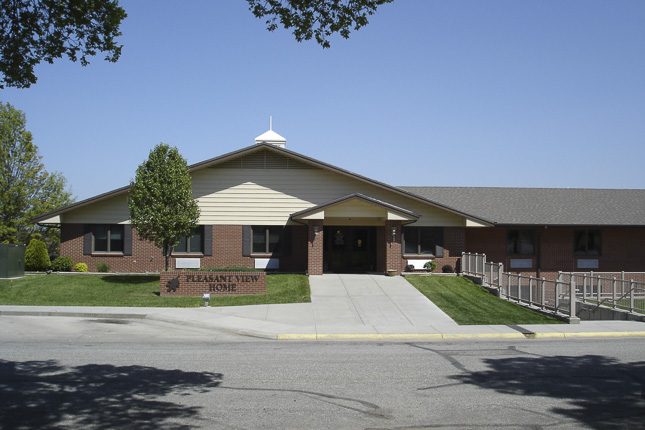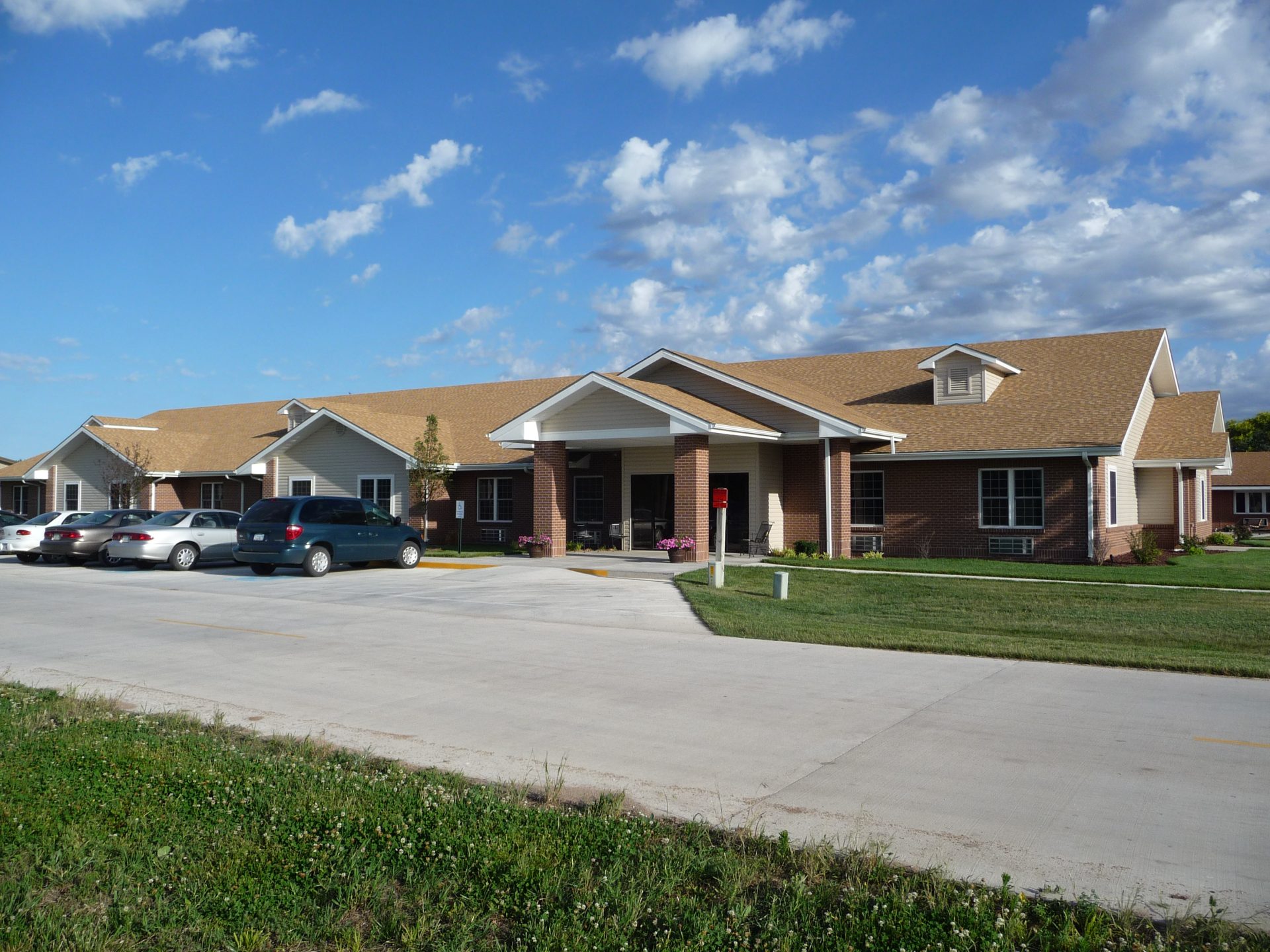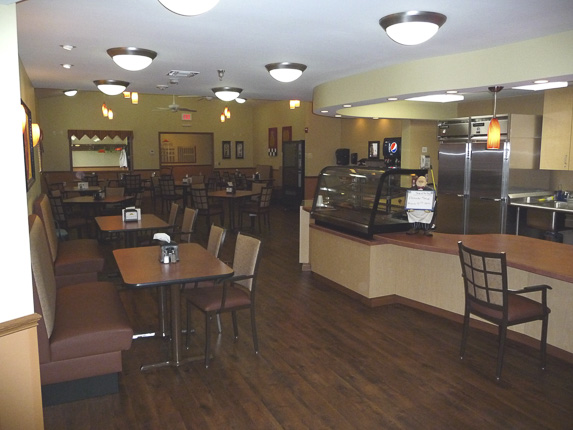PRETTY PRAIRIE – PRAIRIE SUNSET HOME
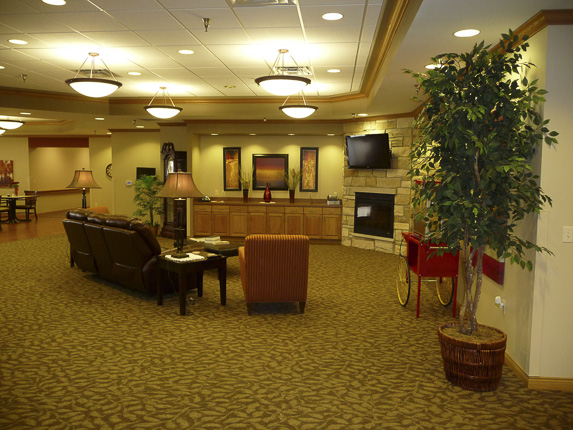
PROJECT DETAILS
The Prairie Sunset Home in Pretty Prairie, Kansas was built in 1960 and has been serving the elderly residents of Pretty Prairie with quality care. The administration and staff desire to be on the cutting edge in senior care and facility design in order to continue attracting senior adults in their community. With this goal in mind, they contracted with Fuqua Construction, who has worked with Landmark Architects to form the Design/Build Team for their construction project. John Grace of Aging Well has also been part of the team to design and update the Prairie Sunset Home to allow for cultural changes in senior care.
Attention has been given to create an inviting personalized home-like environment. On the south side of the home is a new addition of 9 assisted living units that center around a large living room and dining area. The residents who live there have the privacy of their own apartments as well as the feeling of a close-knit neighborhood. A new kitchen for the entire facility is also included in this addition. On the north side of the home is a memory care addition, providing rooms for 8 residents. Two more wings of the existing facility have been remodeled to create larger skilled nursing rooms, update the dining and commons areas, and provide offices. The space vacated by the old kitchen has become a physical therapy room.
Residents of Pretty Prairie are enjoying a fresh new look in their local retirement home!
VIEW MORE PROJECTS

