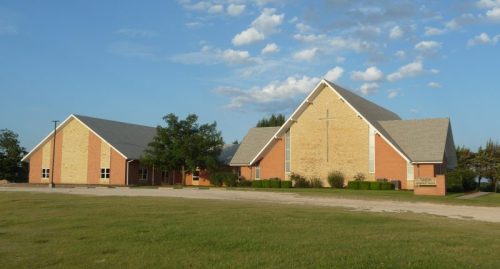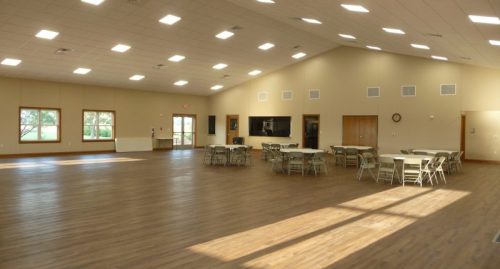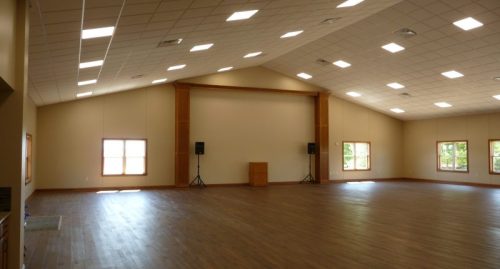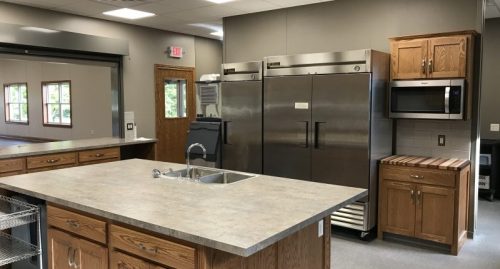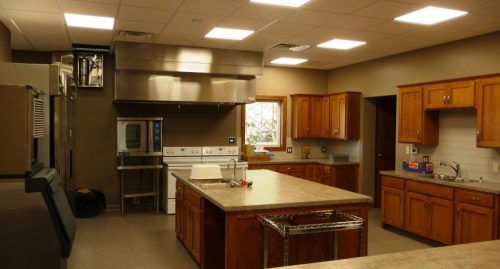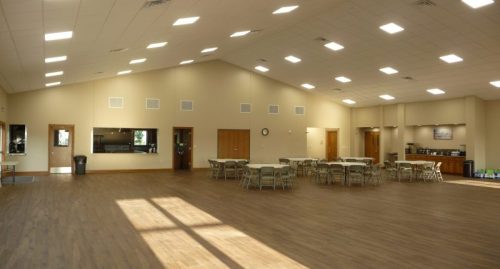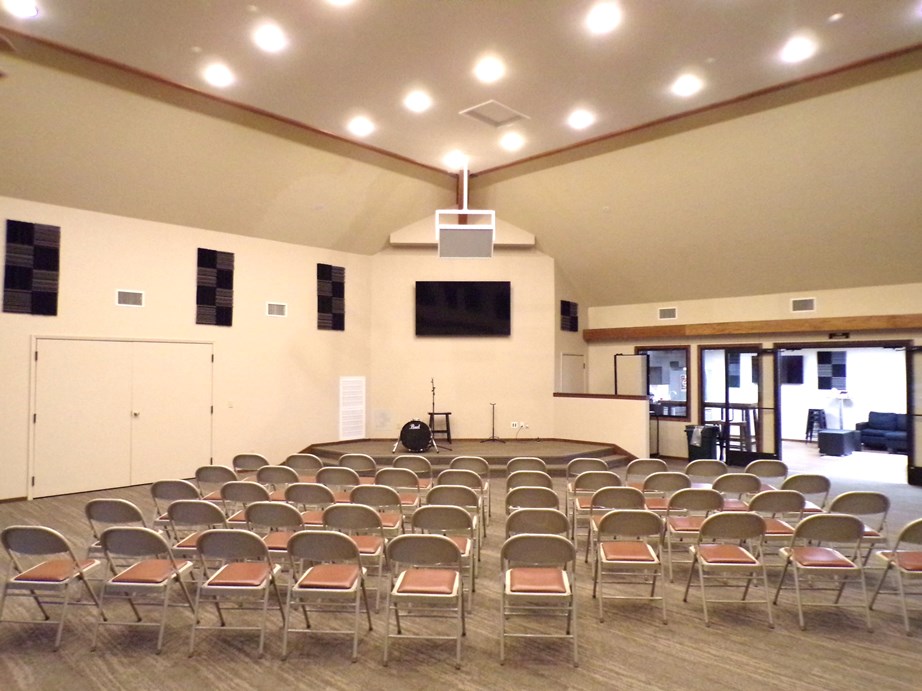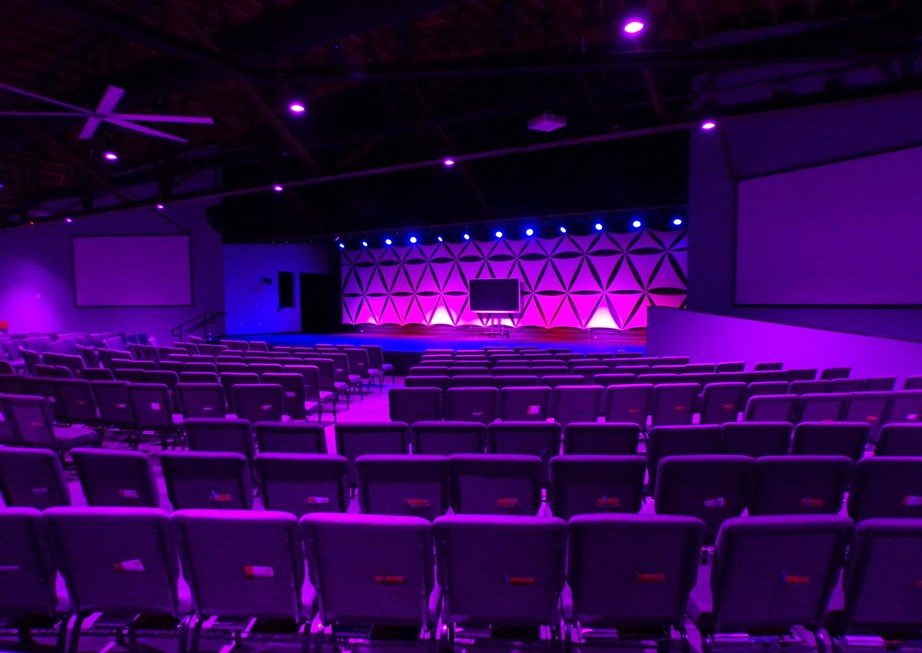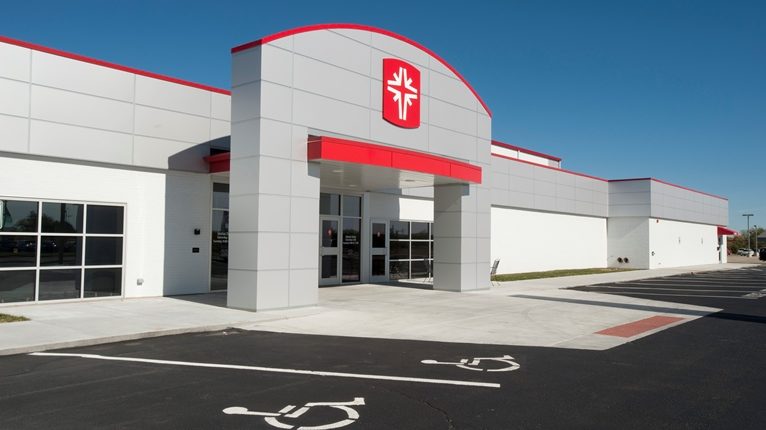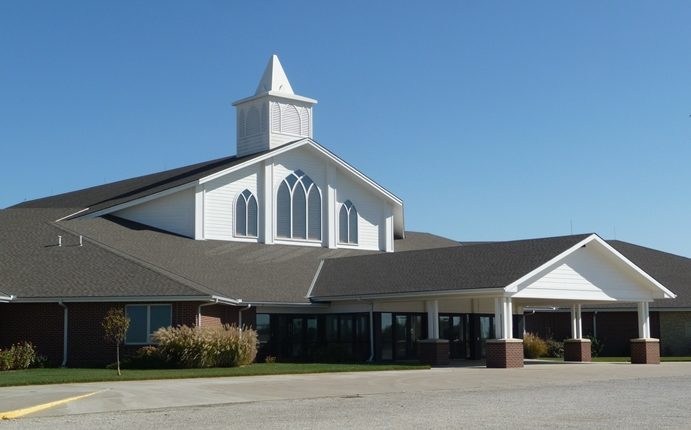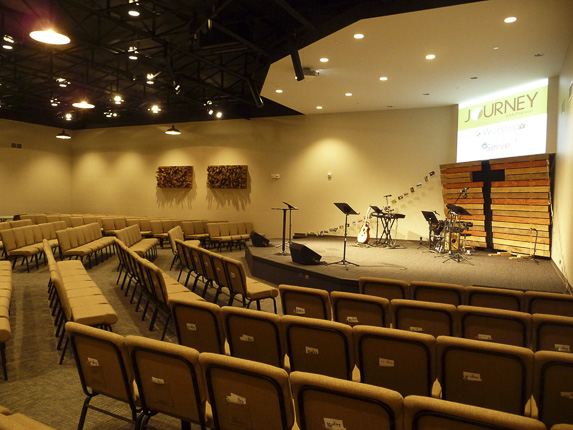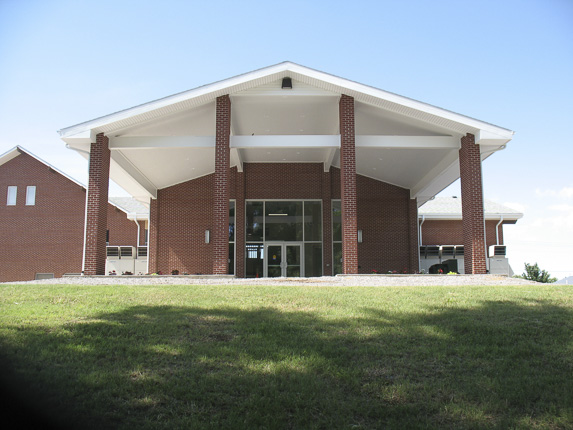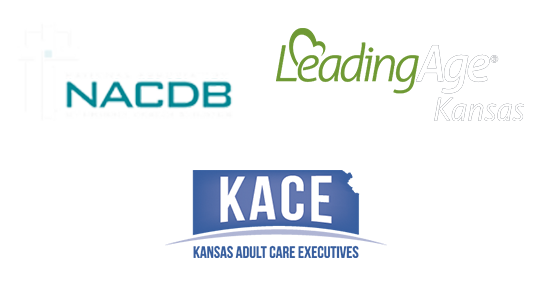Tabor Mennonite Church – Fellowship Hall Addition
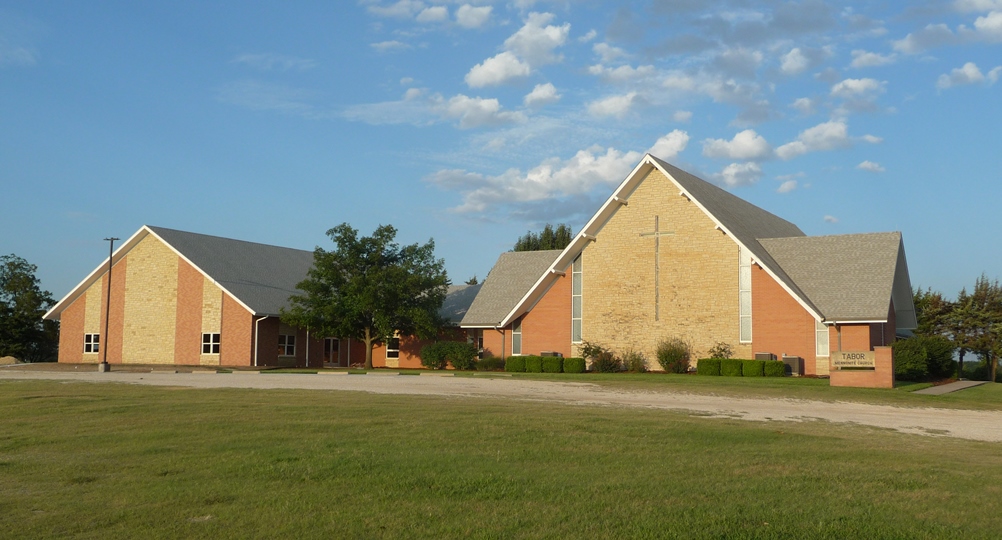
PROJECT DETAILS
Tabor Mennonite Church in rural Goessel, Kansas hired Fuqua Construction to work together with them to plan and build a new fellowship hall addition for their church building. The congregation had outgrown the current kitchen and fellowship hall which were in the basement.
The new fellowship hall is on the main floor level and now seats 288 people at round tables for their church dinners, wedding receptions and other events. Within this addition is a new kitchen, pantry and new restrooms. Other remodeling included in the project have been to change out a small elevator for a new larger elevator and a new pitched roof has been built over the flat roof areas of the building. Some Sunday school rooms, offices and the childcare area have been freshened up with new paint, carpet and some minor remodeling.
VIEW MORE PROJECTS

