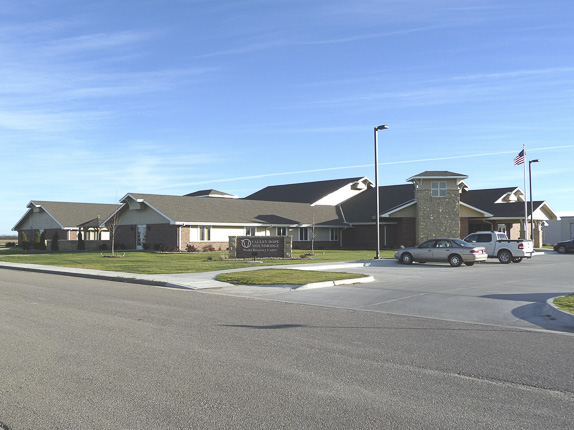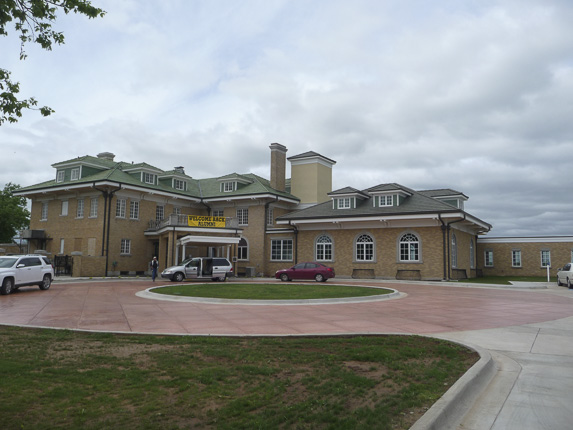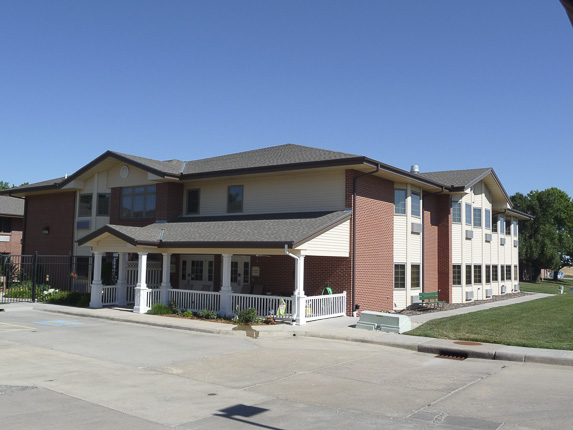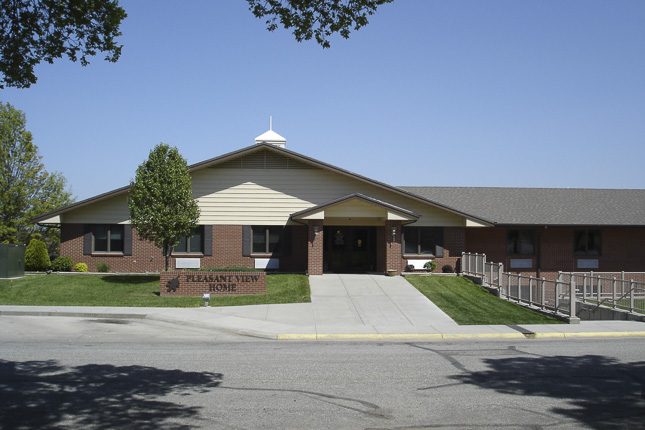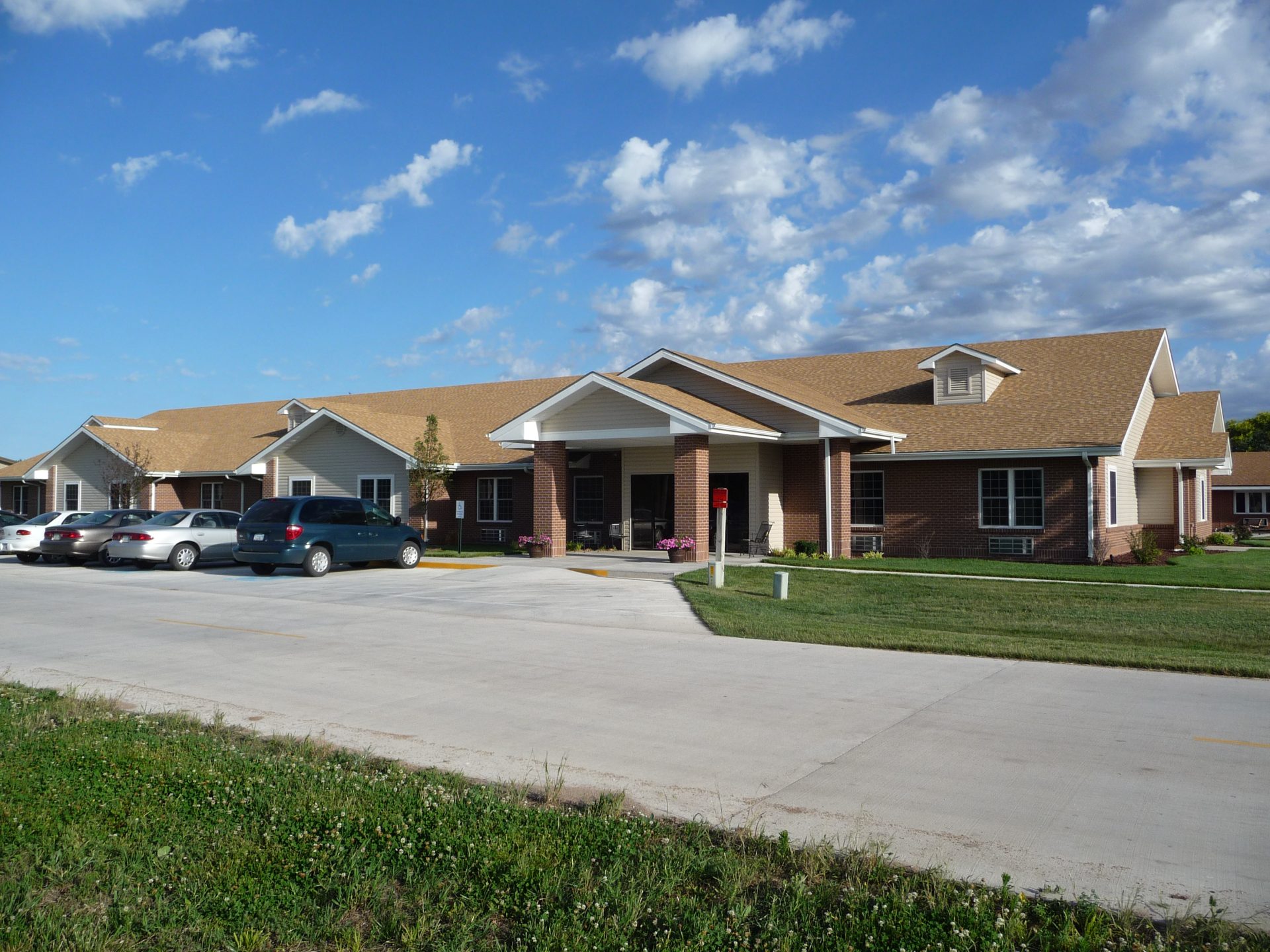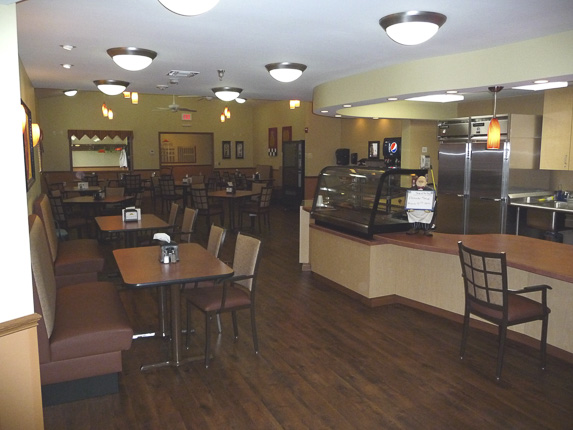THE SHEPHERD’S CENTER
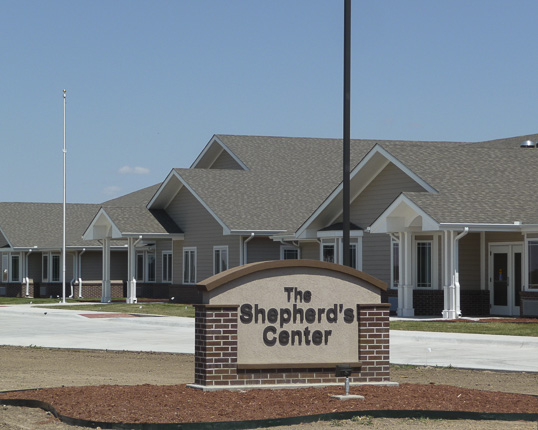
PROJECT DETAILS
The Shepherd Foundation in Cimarron, Kansas contracted with Fuqua Construction Inc. and Landmark Architects to design and build a new facility, replacing the center built in 1967. The Foundation also contracted with Aging Well, a management and development consultant in senior living services. The new facility is a 28-resident licensed nursing home.
Each of 2 neighborhoods will provide for 14 residents and will be centered around a common living room, dining room, and kitchen that are designed to look like a home instead of an institution. Each resident can enjoy the privacy of their own bedroom but find companionship with the other members of their neighborhood as they eat together or gather in the welcoming settings of the dining room and living room.
VIEW MORE PROJECTS

