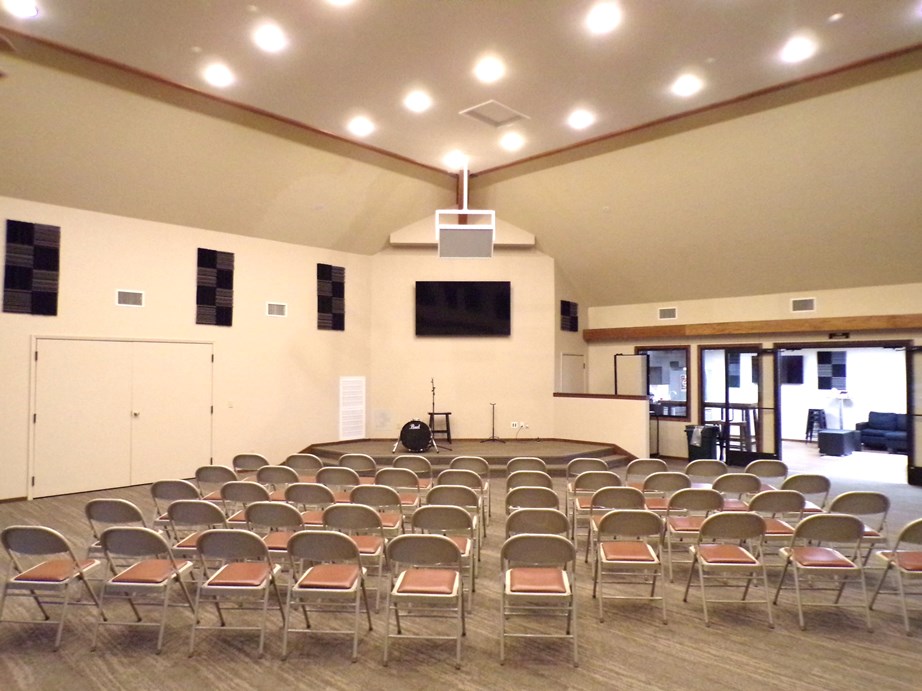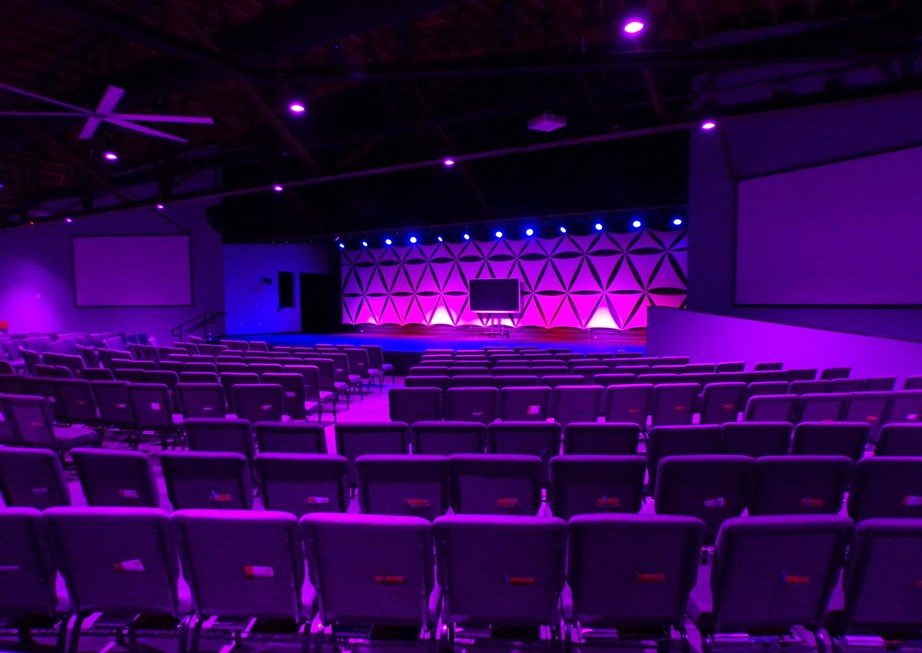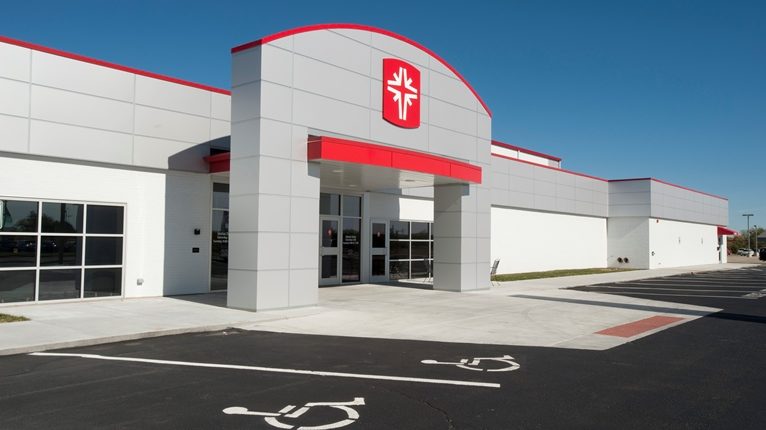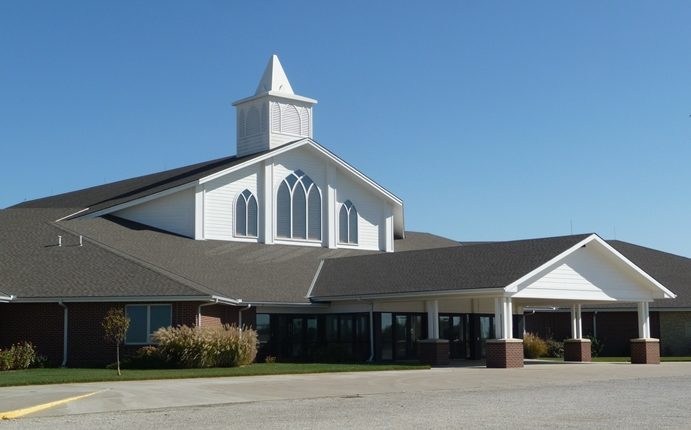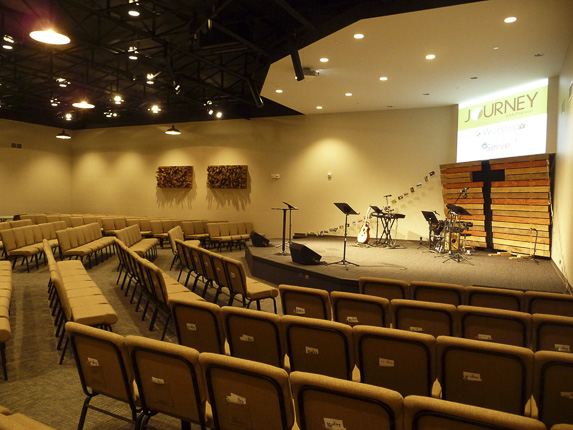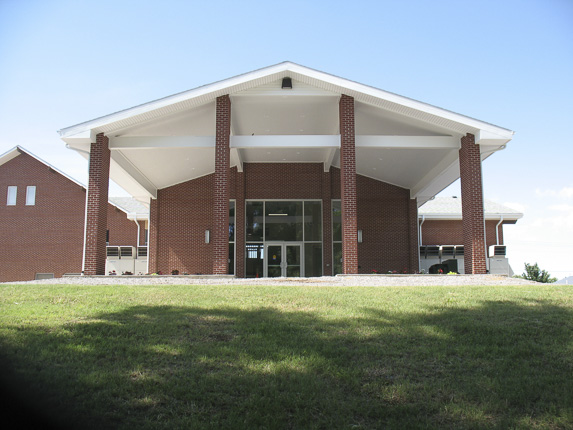South Hutchinson Journey Mennonite Church
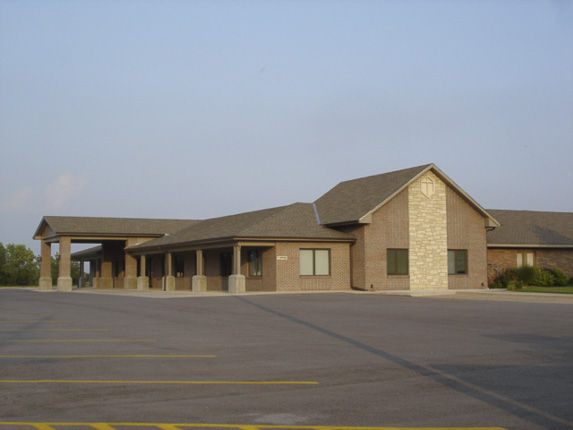
PROJECT DETAILS
OWNER:
South Hutchinson Mennonite Church
PROJECT SCOPE:
Addition of activity room, nursery rooms, classrooms and new entry with covered drive-through
SQUARE FOOTAGE:
3,885 sq. fl.
DESIGN BUILD TEAM:
Fuqua Construction
Landmark Architects
South Hutchinson Mennonite Church contracted with Fuqua Construction to design and build an addition to the north of their existing building. A new carport welcomes you to the church and reveals the addition of the new entry, nursery classrooms and an activity room that provides an intimate area for small worship services or a suitable space for some active games.
This addition has given this active congregation room to welcome and minister to their growing membership. There are preliminary designs for Phase II and Phase III.
VIEW MORE PROJECTS

