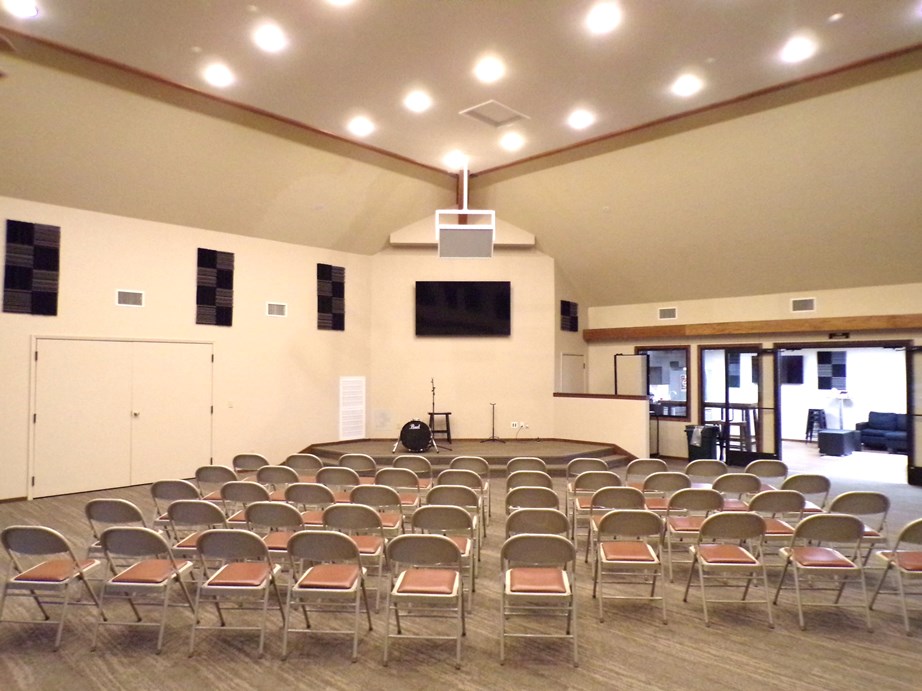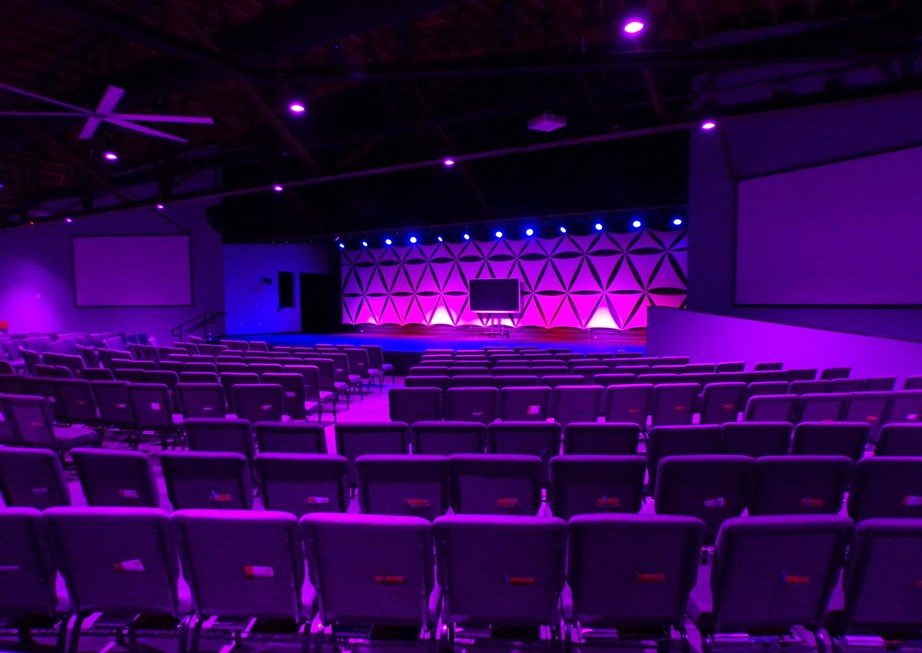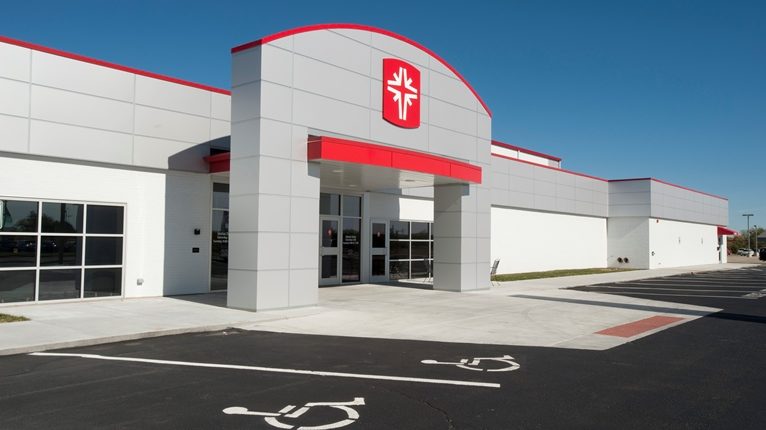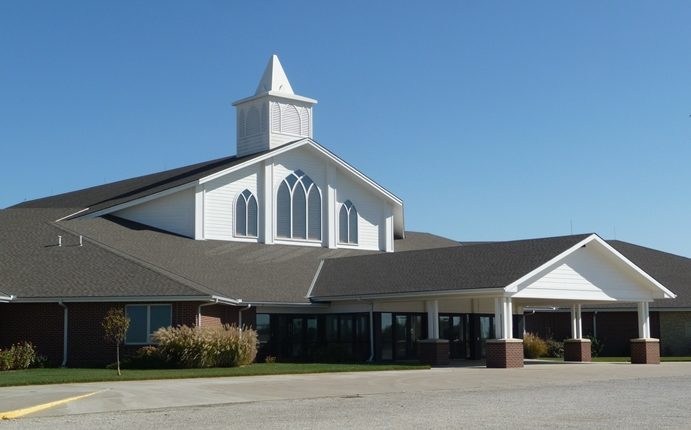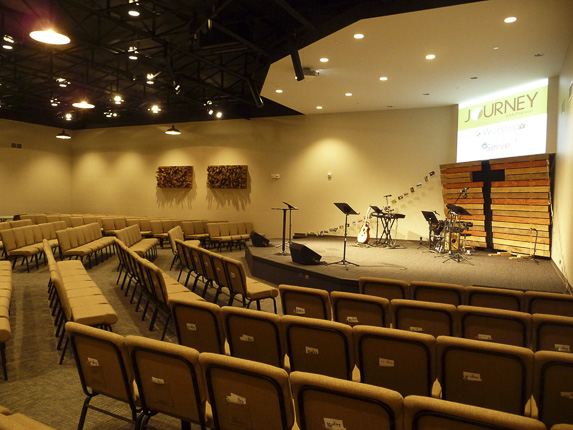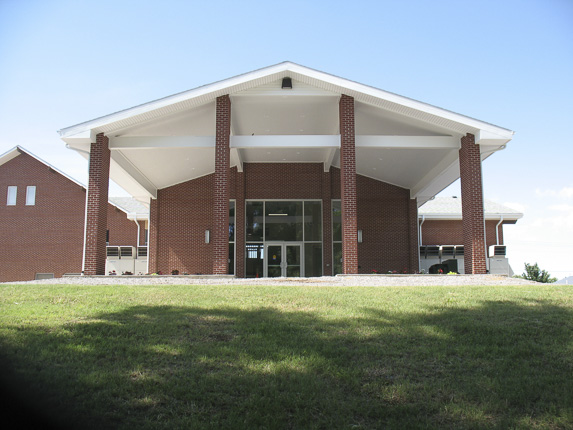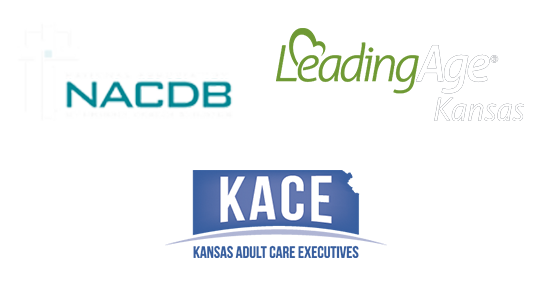MOUNDRIDGE EDEN MENNONITE CHURCH
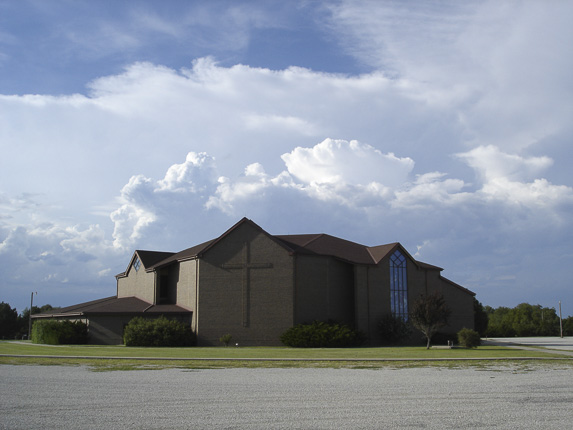
PROJECT DETAILS
The spacious sanctuary in the Eden Mennonite Church seats 650 and is a pleasing mixture of masonry, wood, and stained glass. It is built in an octagon shape which allows for theater-style seating with no one more than 45 feet from the platform. There is an elaborate pipe organ, large open stage, dominant full height stained glass window as well as a large dove-shaped window above the entrance to the fellowship hall.
A valuable feature is the design of multi-purpose seating. The perimeter of the sanctuary has 6 classrooms that double as overflow seating and the fellowship hall can be converted into 6 classrooms with the use of portable walls. There is also a portable stage in the fellowship hall that can accommodate different size needs.
VIEW MORE PROJECTS

