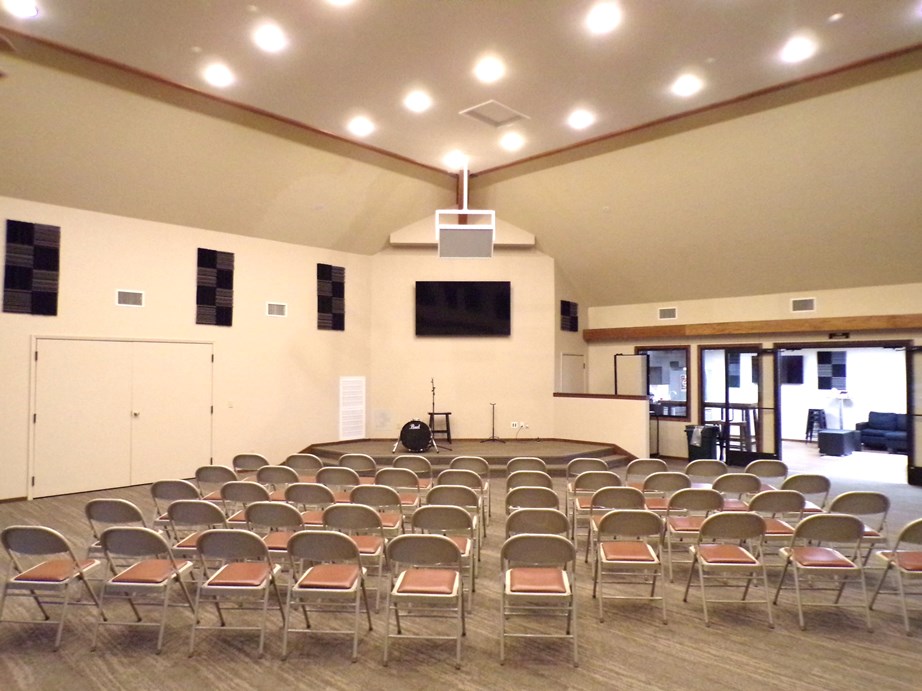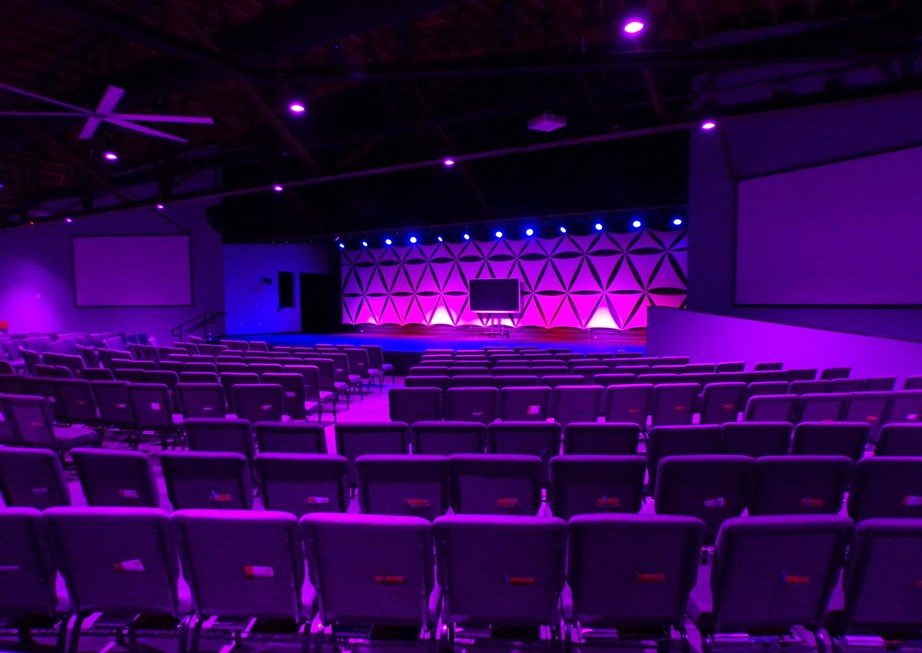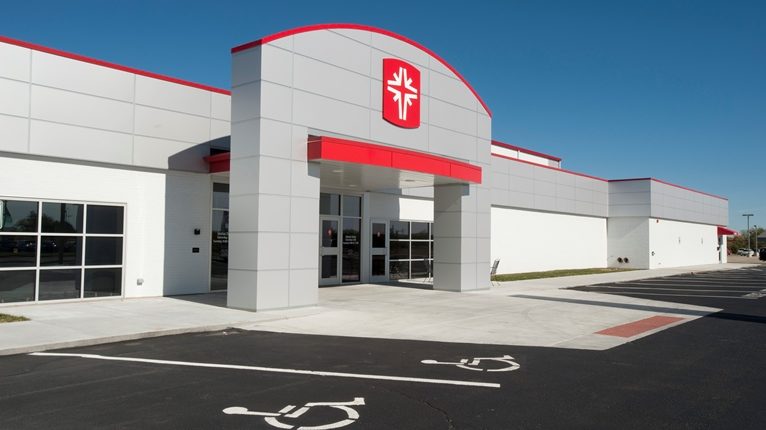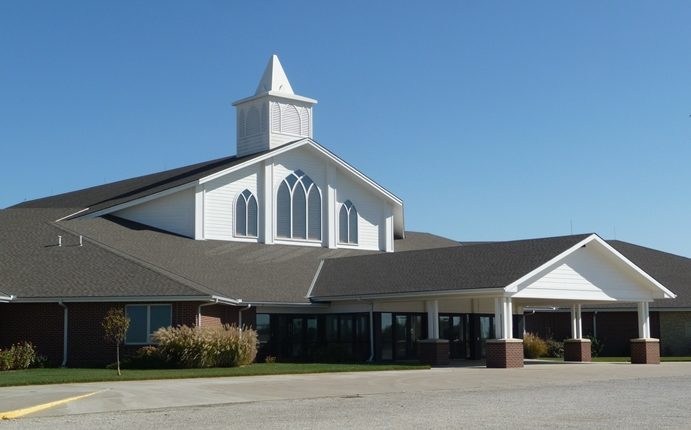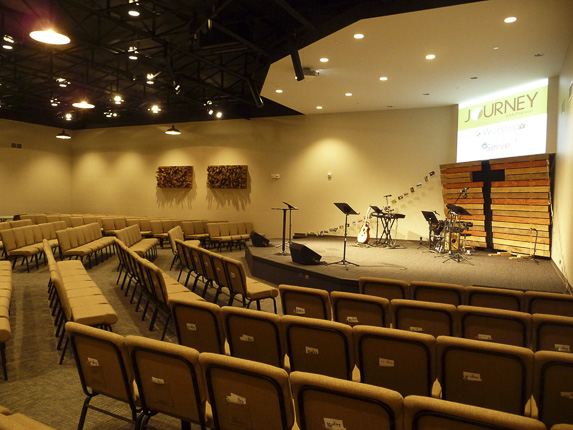MEADE EMMANUEL MENNONITE CHURCH
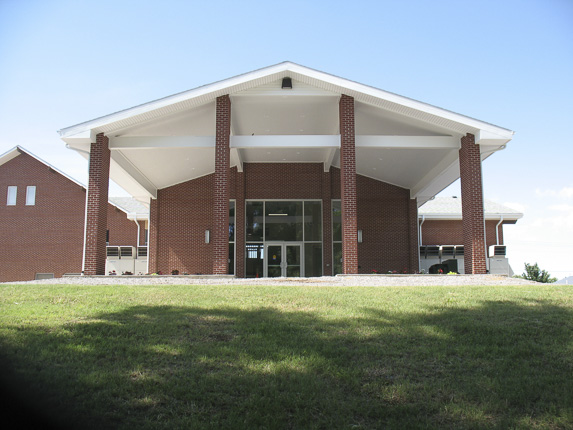
PROJECT DETAILS
NACDB AWARDS PROGRAM WINNER
Fuqua Construction received the NACDB Merit Award for this project. The NACDB desires excellence and an environment that fosters ethical behavior and the highest levels of quality in all products or services rendered by its National Design Build Members. The NACDB Annual Awards Program recognizes members demonstrating these traits.
Meade Emmanuel Mennonite Church is enjoying their long-awaited elevator addition. This congregation loves gathering for meals and celebrations. The basement kitchen and fellowship hall were impossible for many members to access. The new carport leads into a bright 2½ level foyer addition containing a wide stairway and a 3-stop elevator allowing full access to all levels. Four new restrooms are also included.
The church chose Fuqua Construction as their design build contractor in 2009. After the initial preliminary design agreement was signed, Fuqua Construction worked with the congregation to complete the plans, help with fundraising, and construct the building.
VIEW MORE PROJECTS

