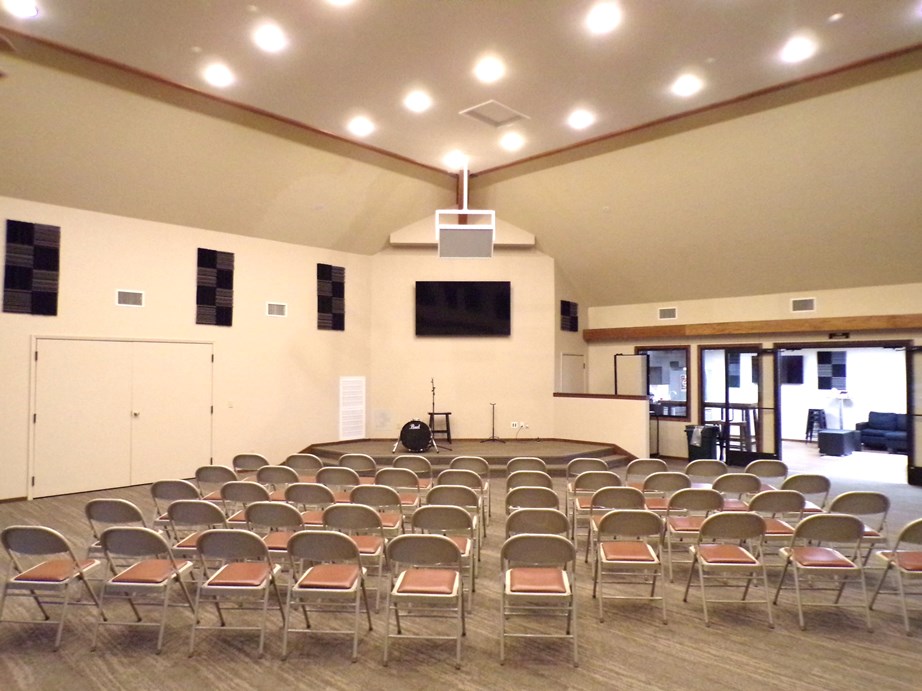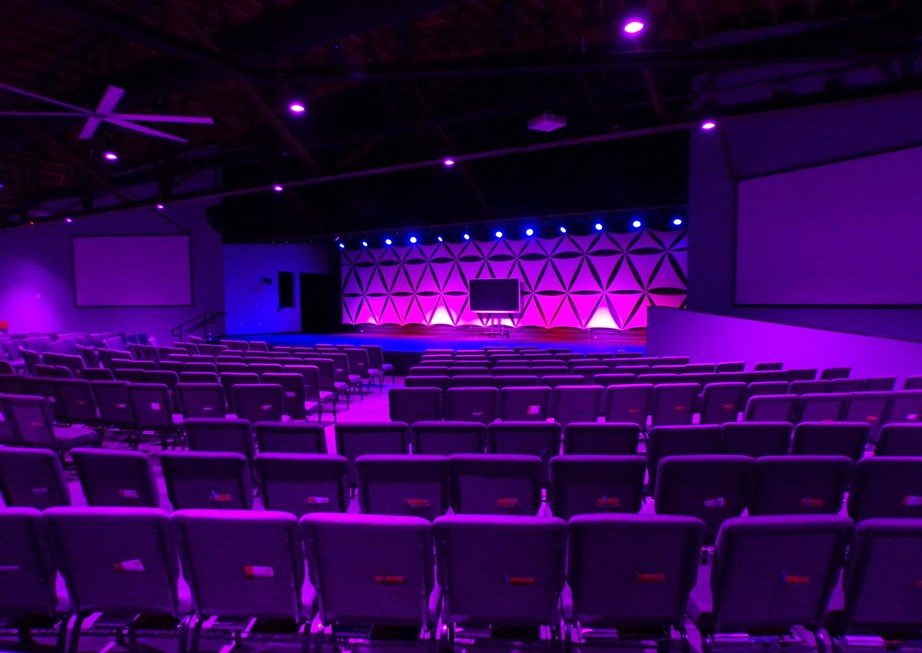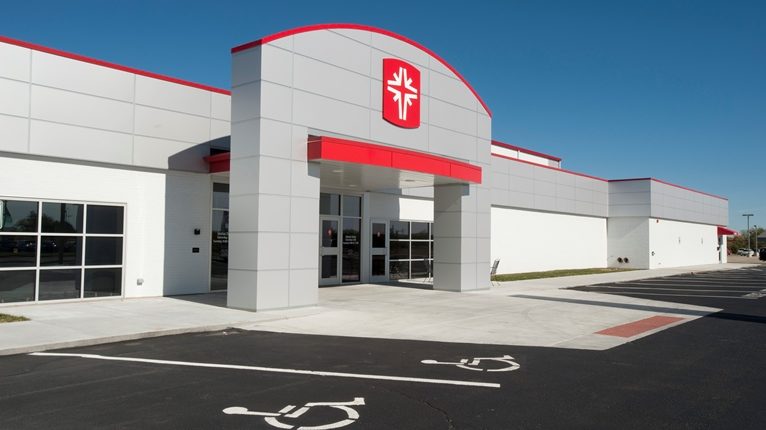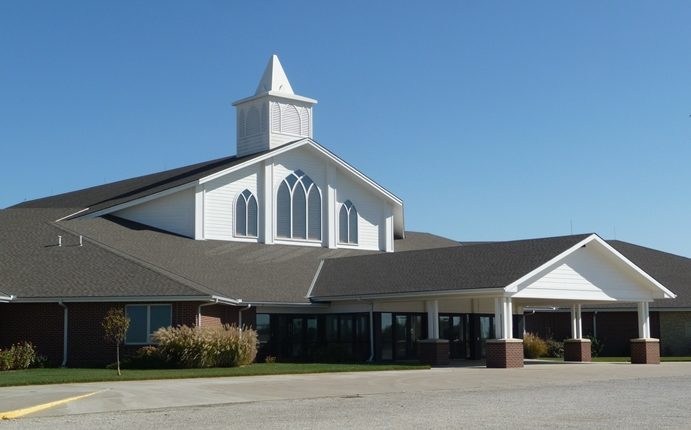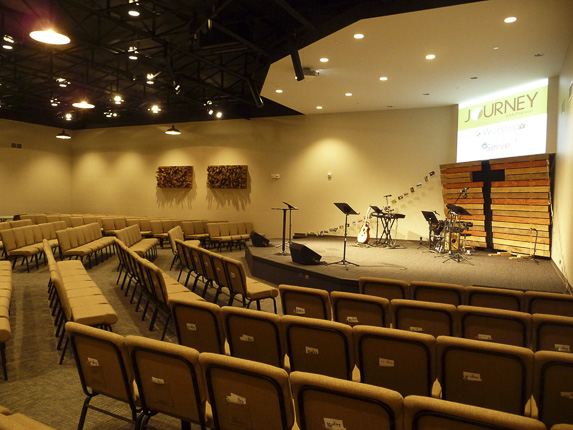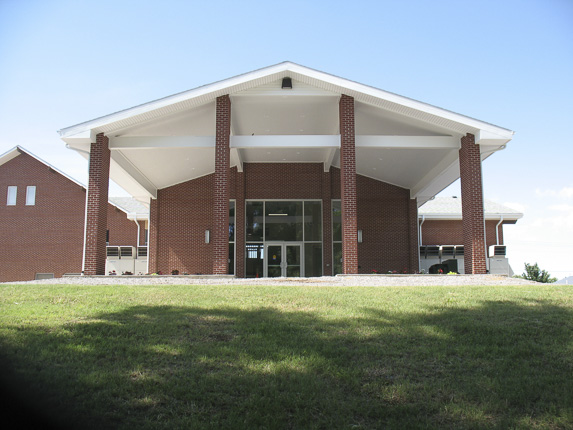MCPHERSON COUNTRYSIDE COVENANT CHURCH
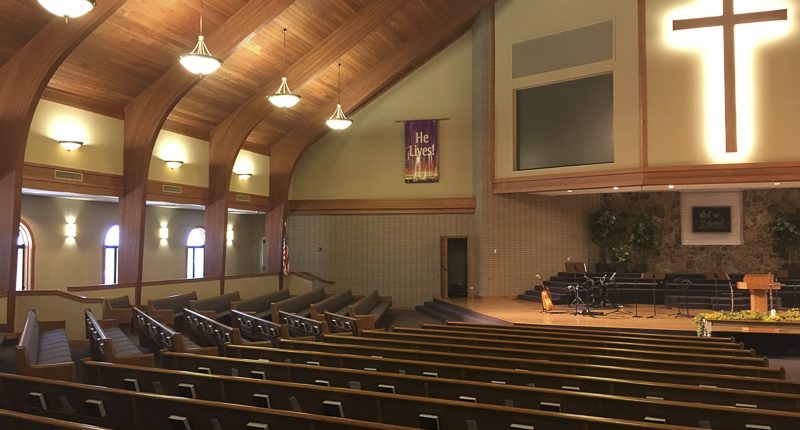
PROJECT DETAILS
OWNER:
Countryside Covenant Church
PROJECT LOCATION:
McPherson, Kansas
PROJECT SCOPE:
Sanctuary Addition
SQUARE FOOTAGE:
20,400 sq. ft.
DESIGN BUILD TEAM:
Fuqua Construction, Kelly McMurphy, Landmark Architects
This spacious sanctuary seats 700 with overflow room for 100 more persons. The 40’ high ceiling and two large screens for projecting songs creates an uplifting worship atmosphere. The stage is versatile, with no attached furniture, allowing for presentations of varying natures.
The nursery complex has several rooms, allowing for different ages to be segregated and cared for in age appropriate settings. The exterior of the building is brick, featuring a stone wall on the east end with a 20’ high cross.
VIEW MORE PROJECTS

