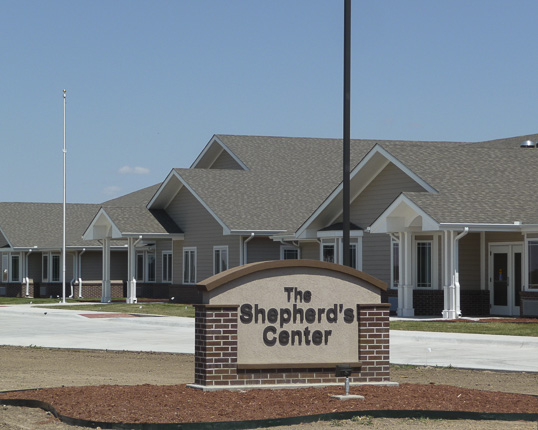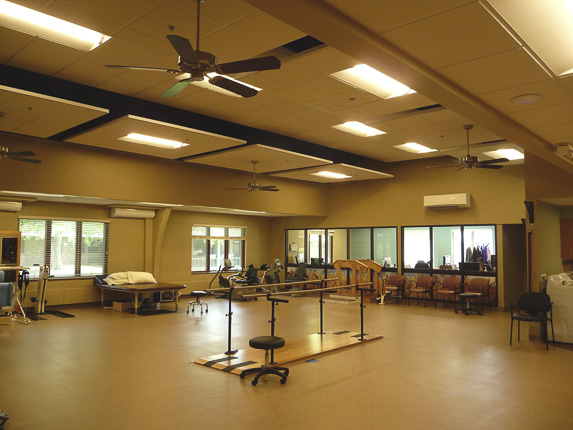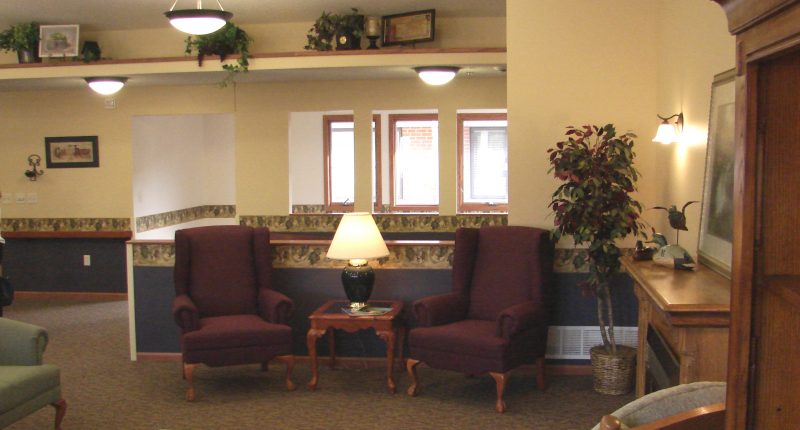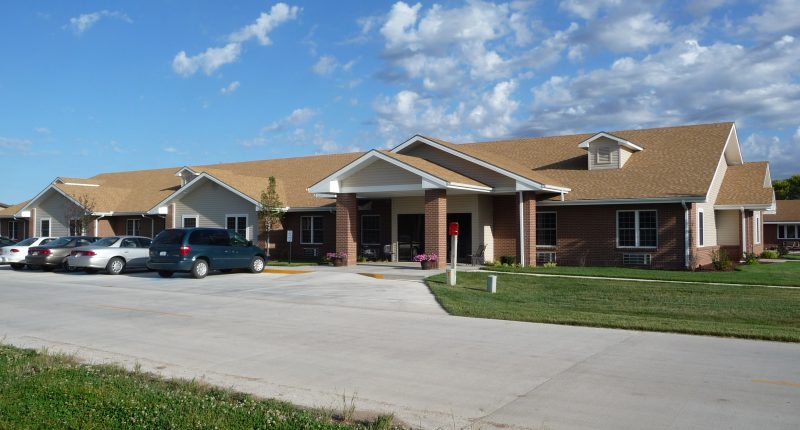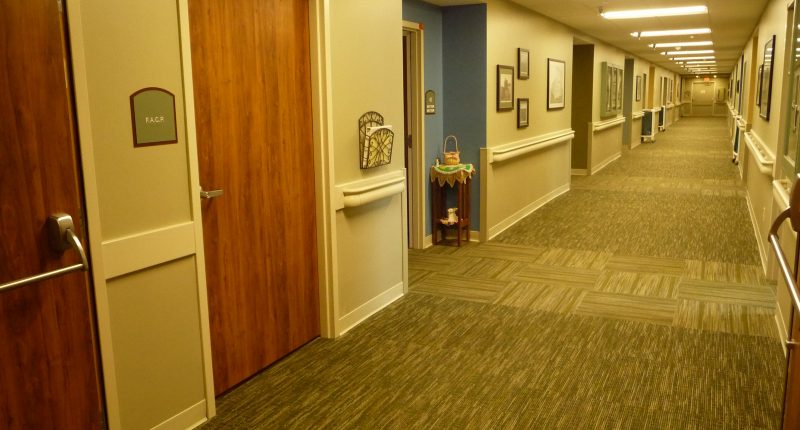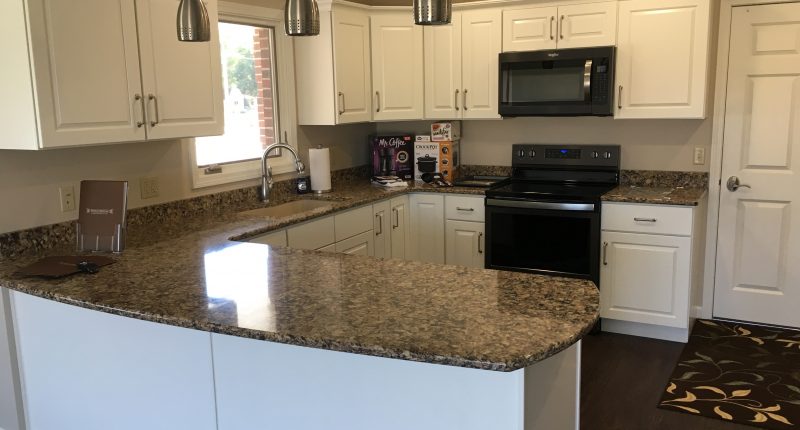LINN COMMUNITY NURSING HOME
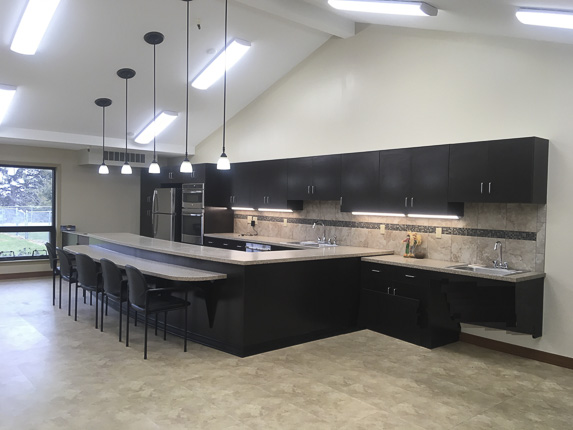
PROJECT DETAILS
OWNER:
Linn Community Nursing Home
PROJECT SCOPE:
Renovations: Dining Rooms, Bathing Rooms, Rehab Room
SQUARE FOOTAGE:
4,080 sq ft.
Fuqua Construction worked together with Linn Community Nursing Home to update their home, bringing new amenities and better services to their residents. The new dining area has high ceilings and a wall of large windows to create a light spacious place for dining and activities. Two bathing rooms are now modernized and are bright, roomy and efficient with new large shower spaces and new tubs. An office area was also updated and space created to bring therapy equipment into this room, motivating residents to restore their health in this cheerful bright area.
A new maintenance garage was built on the grounds for the maintenance crew’s use as a work area and for extra storage.
VIEW MORE PROJECTS

