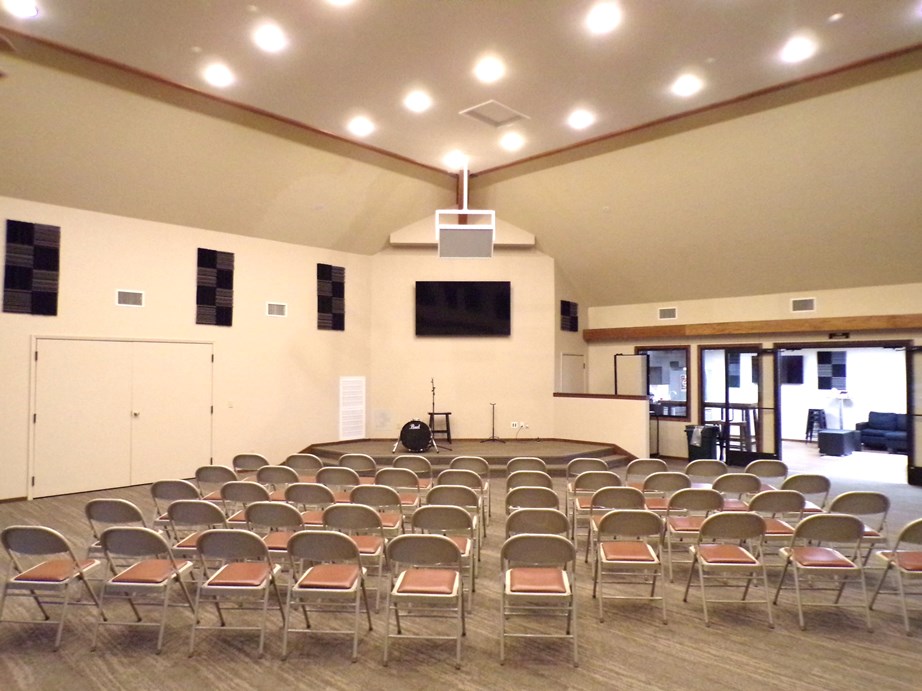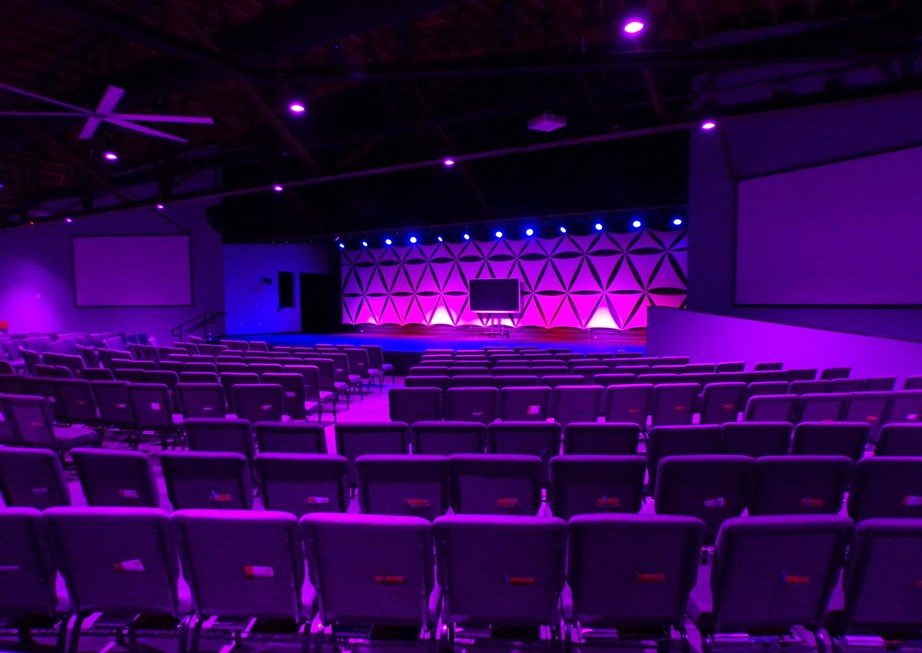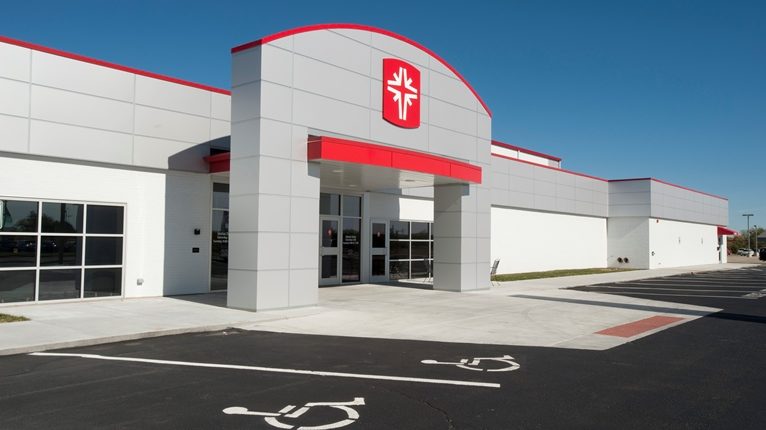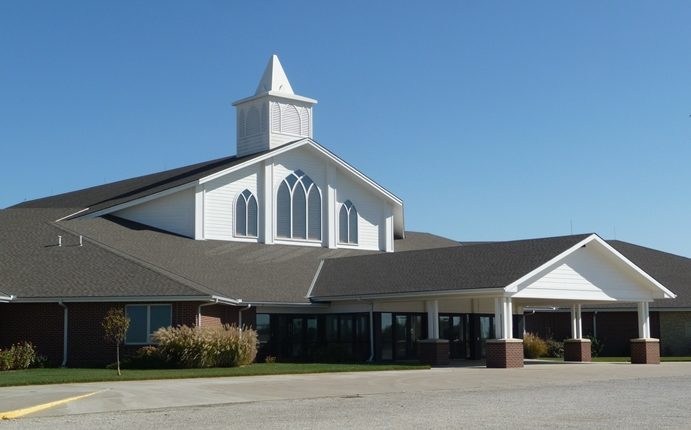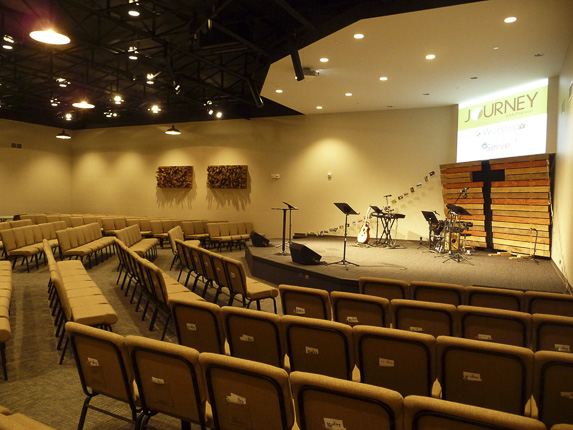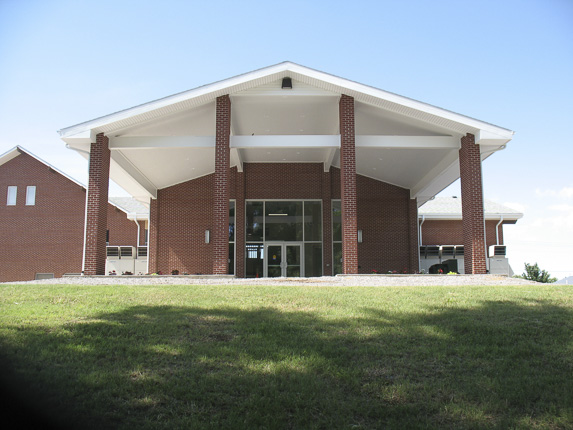KINGMAN MENNONITE CHURCH
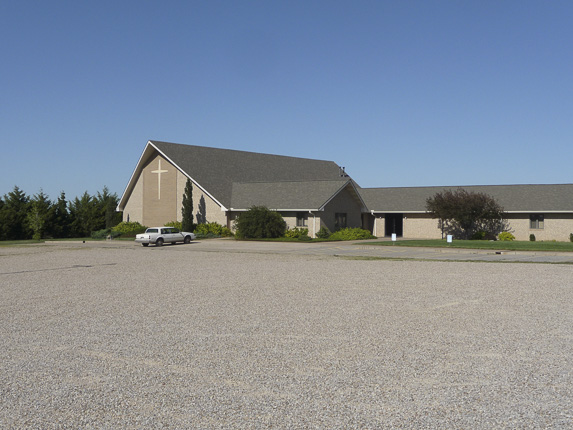
PROJECT DETAILS
OWNER:
Kingman Mennonite Church
PROJECT SCOPE:
New Church Building
SQUARE FOOTAGE:
11,000 sq. ft.
DESIGN BUILD TEAM:
Fuqua Construction, Kelly McMurphy, Landmark Architects
The Kingman congregation wanted a practical and functional church. Fuqua Construction, Inc. entered into a Design Build contract with them which works well to keep costs down. We hired the services of an architect and worked together with this firm to design a church building that met the needs of this congregation.
The new church building has a seating capacity in the sanctuary of 250 people. The building features a large open foyer, a pastor’s study, eight Sunday school rooms and a large fellowship hall and kitchen.
VIEW MORE PROJECTS

