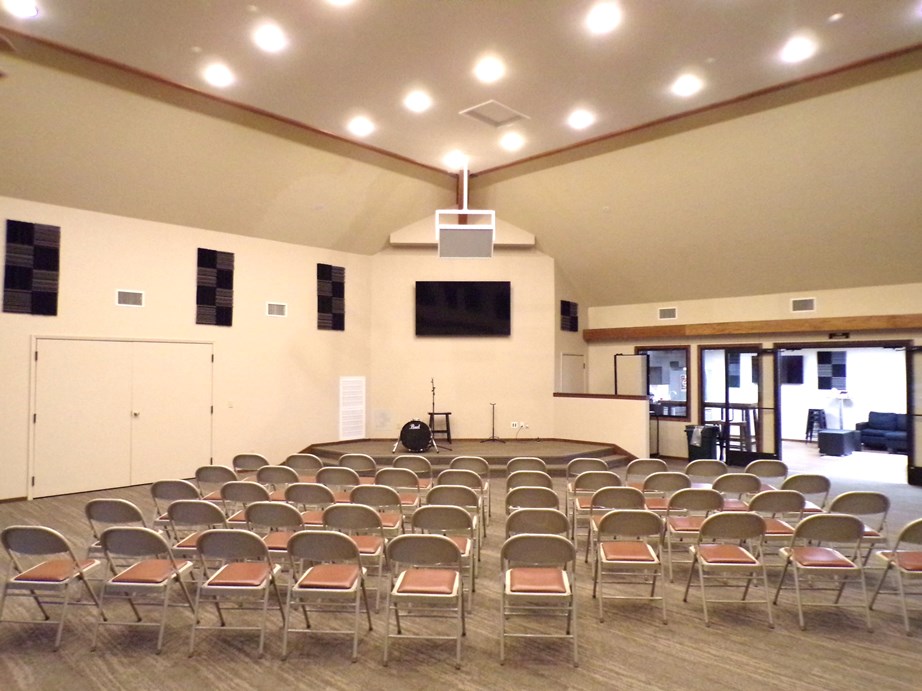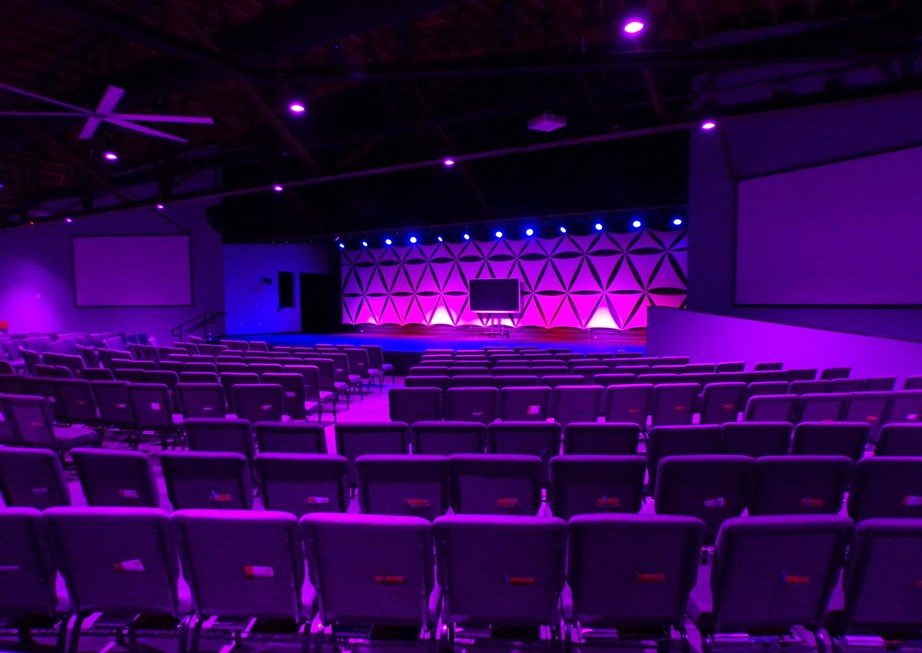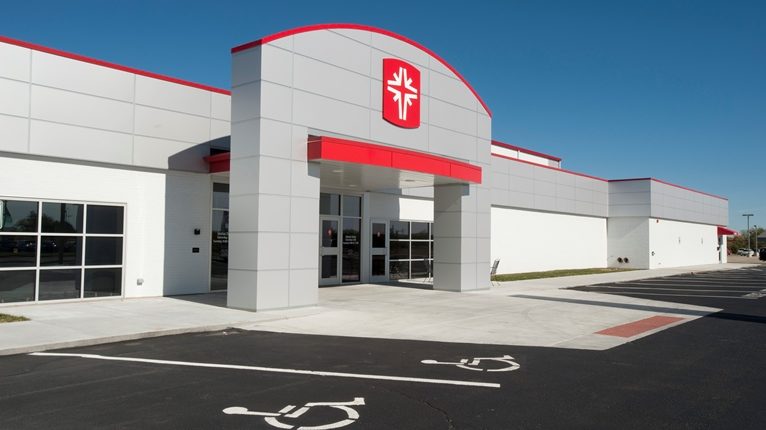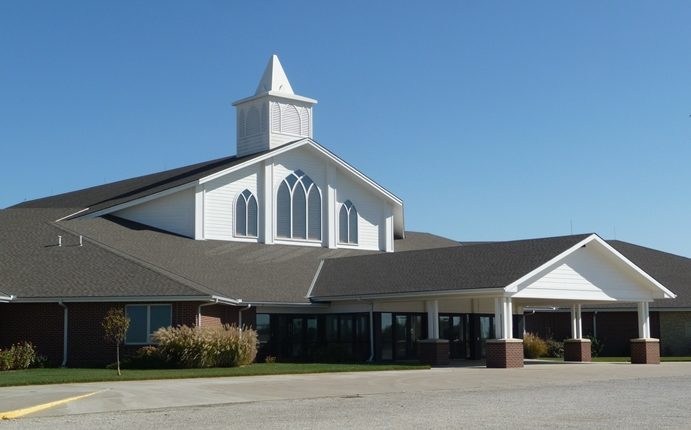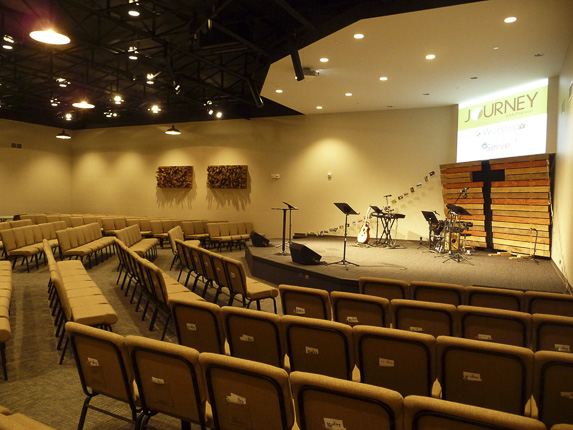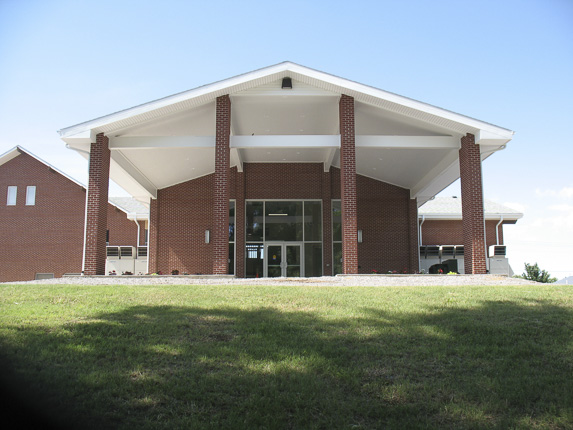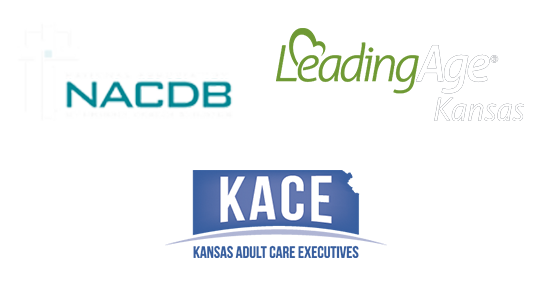JETMORE UMC ADDITION
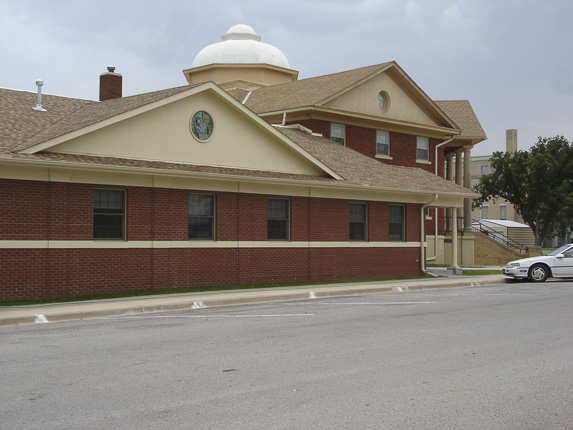
PROJECT DETAILS
OWNER:
Jetmore United Methodist Church
PROJECT SCOPE:
Addition of administrative wing, elevator and second entrance
SQUARE FOOTAGE:
1,557 sq. ft.
DESIGN BUILD TEAM:
Fuqua Construction Inc
Landmark Architects
The Jetmore United Methodist Church had been operating in two separate buildings connected by a narrow hallway. The addition we designed for them creates a more pleasing exterior view as well as integrates the two buildings and allows for smooth flowing access to the Sunday School and nursery wing.
The new office space will be an asset to running the activities of the church. The new entrance at the administrative offices will make it easier for visitors to find the pastoral staff and will create good traffic flow on busy Sunday mornings.
VIEW MORE PROJECTS

