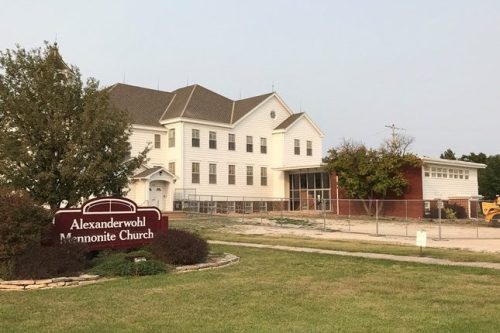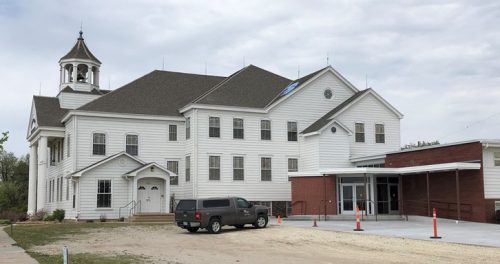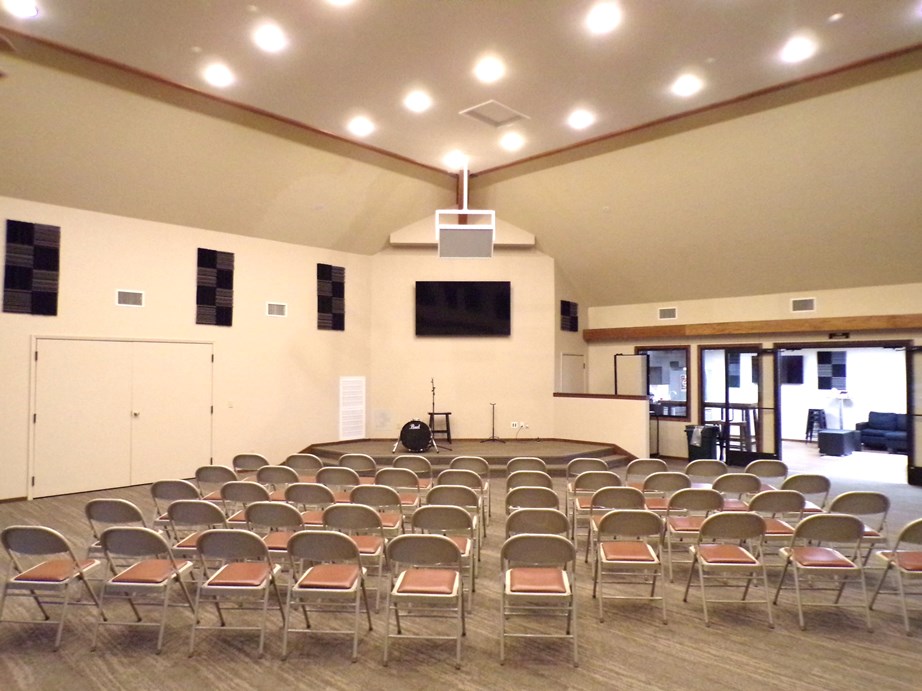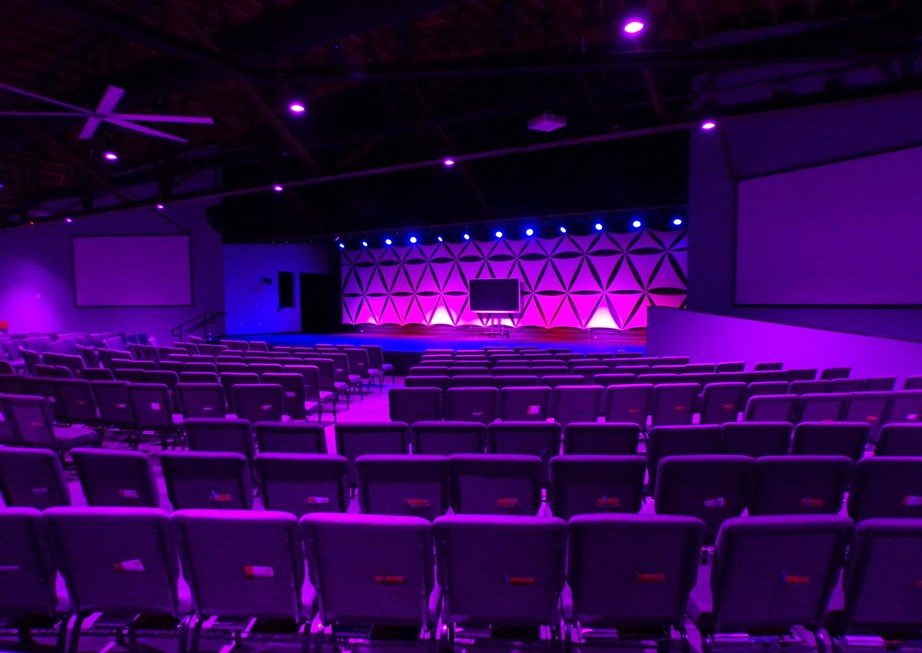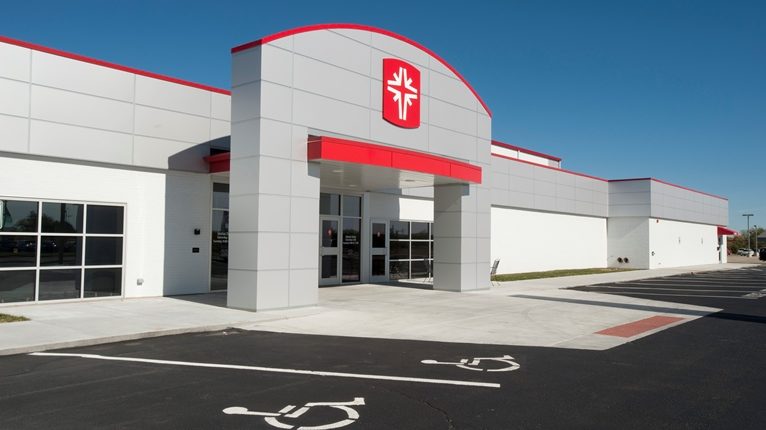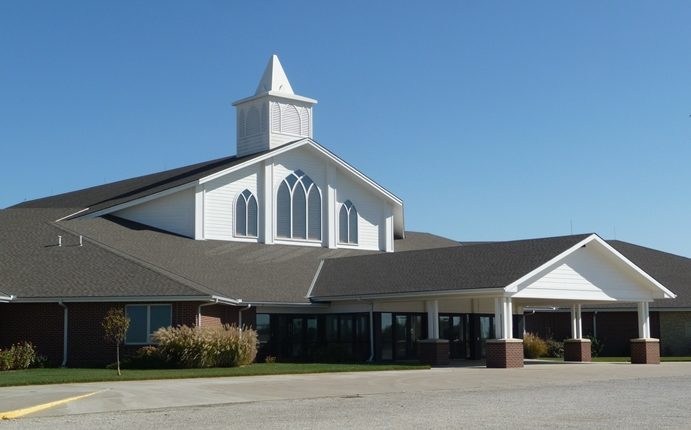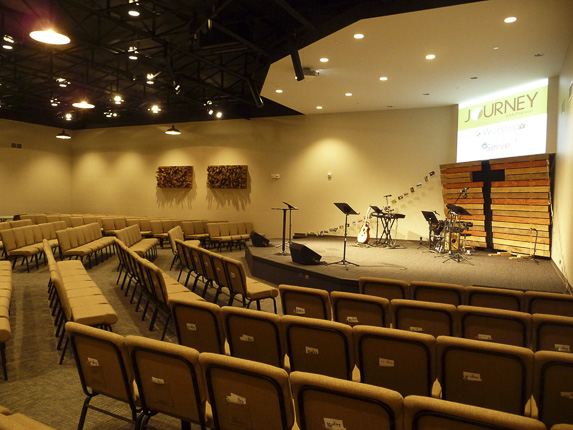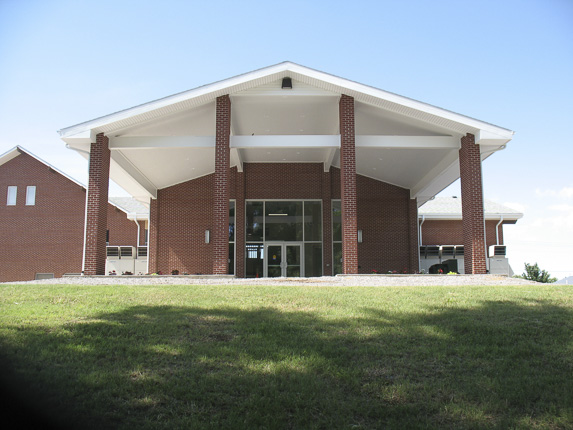ALEXANDERWOHL MENNONITE CHURCH – ELEVATOR ADDITION, MAIN ENTRY RENOVATION
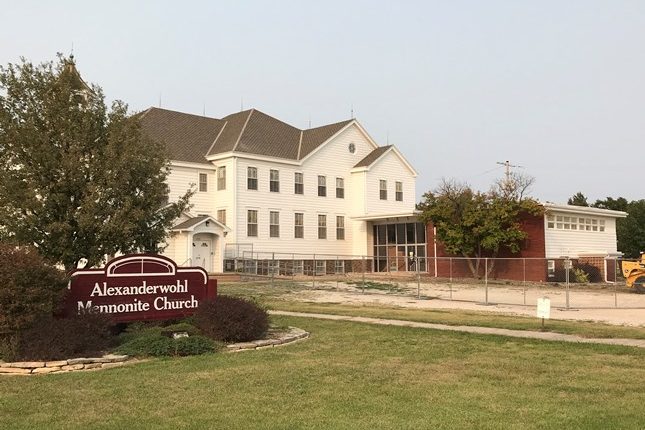
PROJECT DETAILS
Alexanderwohl Mennonite Church has a long standing church building with a rich history. Remodel projects have occurred during years past and now the time has come to make another important update. Fuqua Construction has completed an expansion of the southwest entrance of the church building which includes a new elevator.
The foyer area of the church is a split-level entrance with steps to the basement and steps up to the sanctuary. The foyer addition includes a new elevator which will bring church members from the main front vestibule up one floor to the sanctuary, Sunday School rooms, restrooms and nursery. The elevator will also carry them down to the Fellowship Hall in the basement where they can attend church dinners and Sunday School classes. Outside, leading up to the new entrance is a spacious concrete approach including new steps and a covered ramped sidewalk for inclement weather. This project creates a welcoming front entrance with conveniences that have been long awaited.
VIEW MORE PROJECTS

