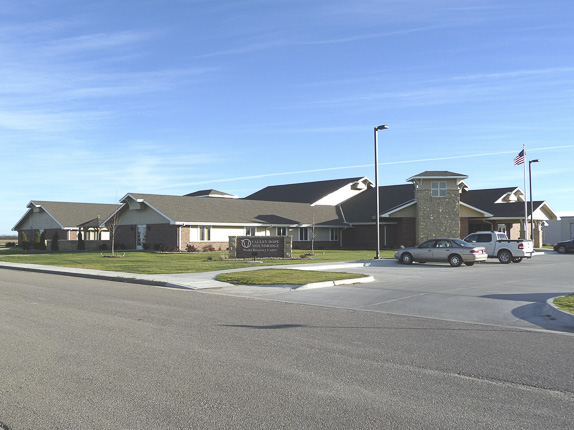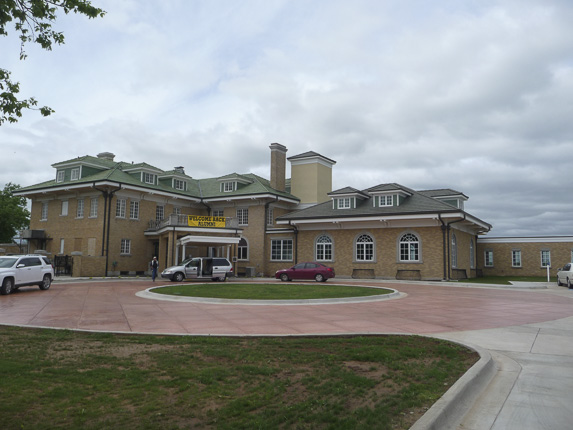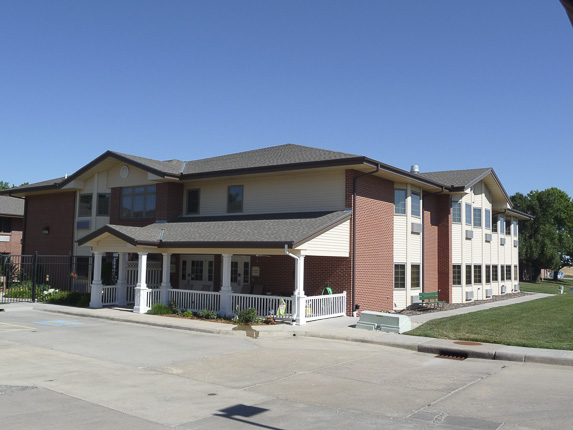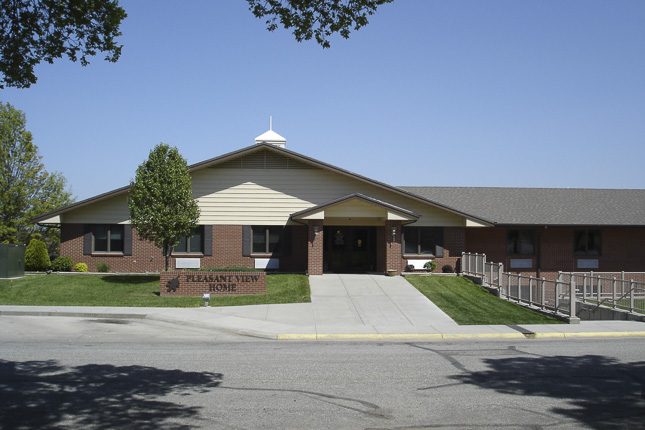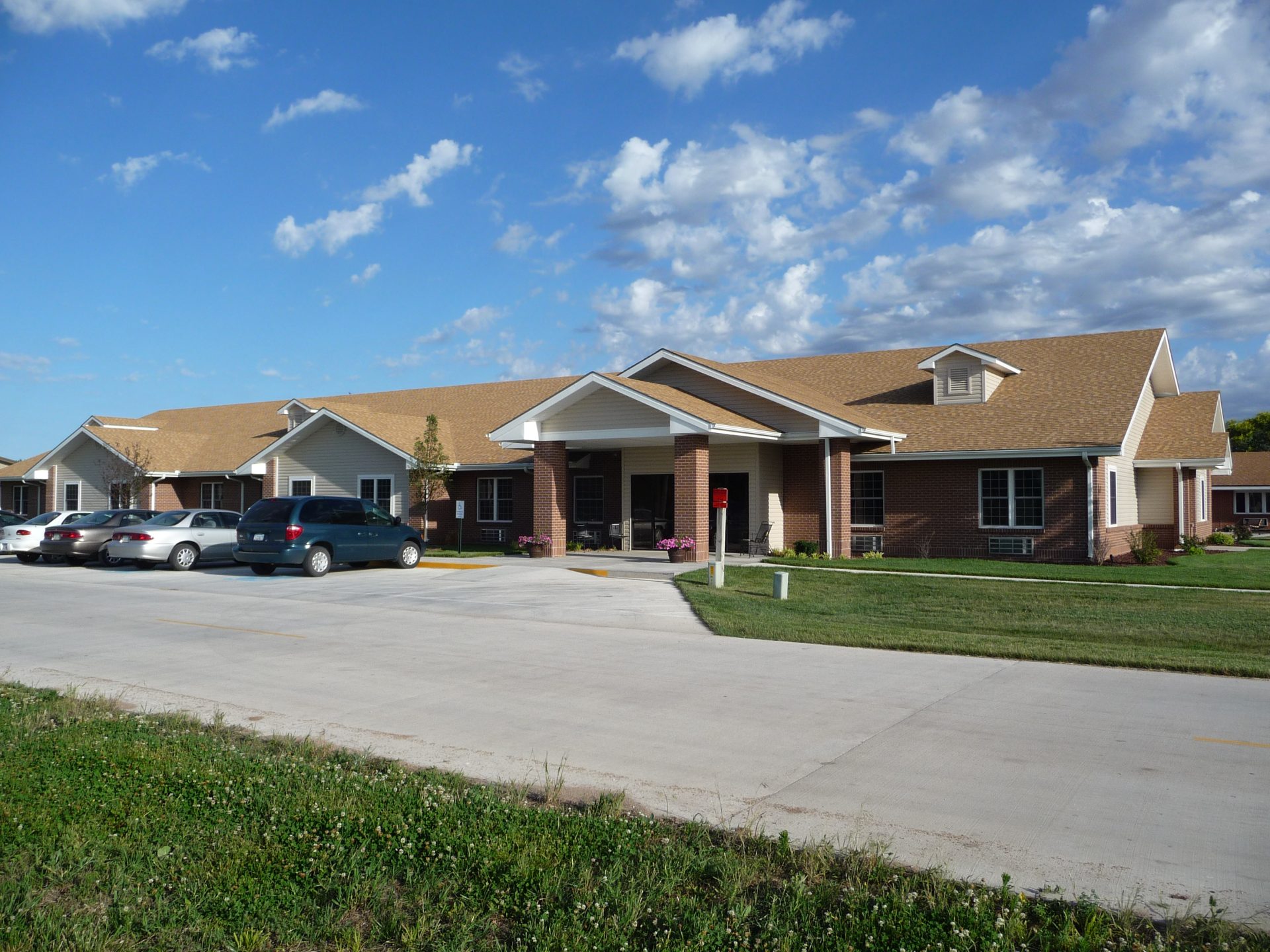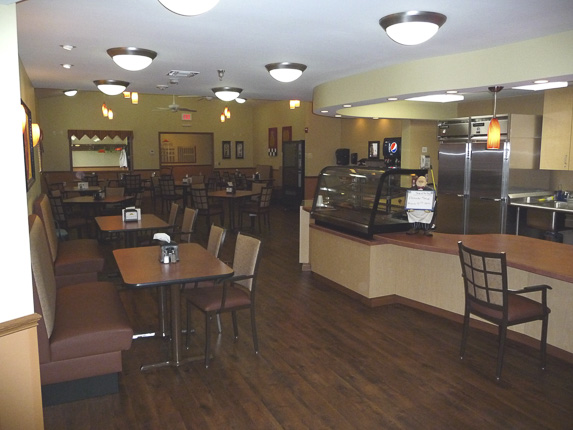SOUTH WIND HOSPICE
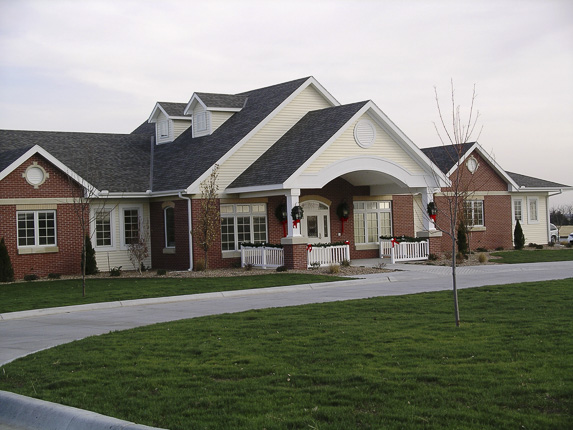
PROJECT DETAILS
The administration of South Wind Hospice in Pratt, Kansas, had been looking forward to providing quality hospice care to the residents of Pratt County through a new building. Fuqua Construction, Inc. owner, Max Fuqua, met with the board throughout the planning stages. He traveled with this board to an out of state facility that showcased many of the features Pratt hoped to incorporate into their new facility. This helped with visualization and decision making for their building’s design.
The new facility includes 12 living units, several commons areas, offices, and support spaces. The interior designer created a very peaceful and home-like environment. The building has a brick exterior and each patient room has an outside exit to an individual covered porch.
Fuqua Construction, Inc. has enjoyed our involvement with South Wind Hospice in this Design Build project as we have expanded our expertise in medical facility construction.
VIEW MORE PROJECTS

