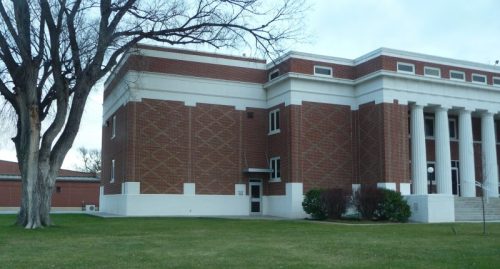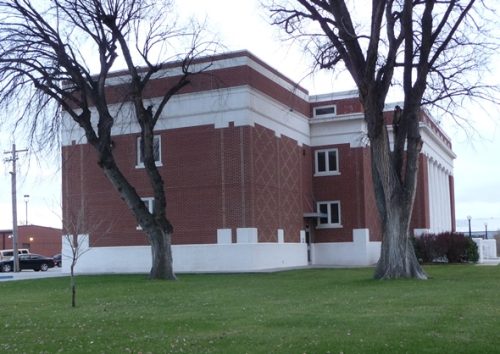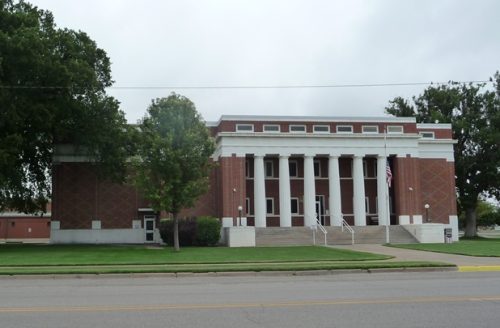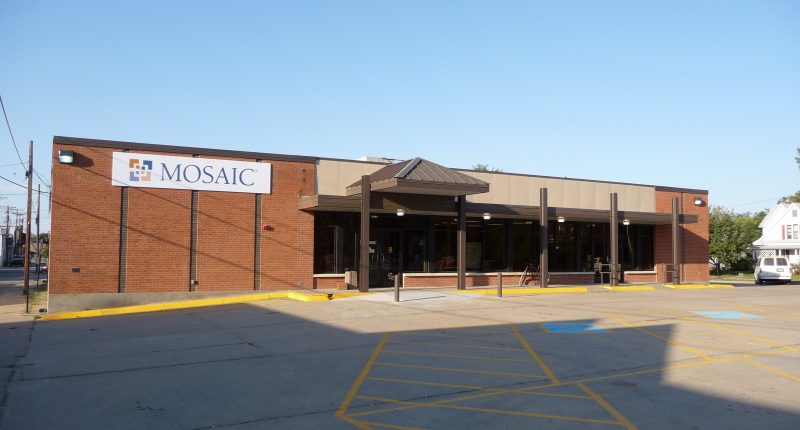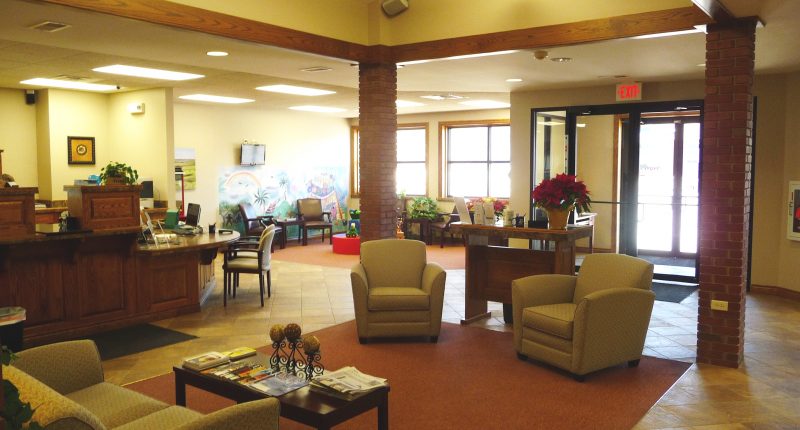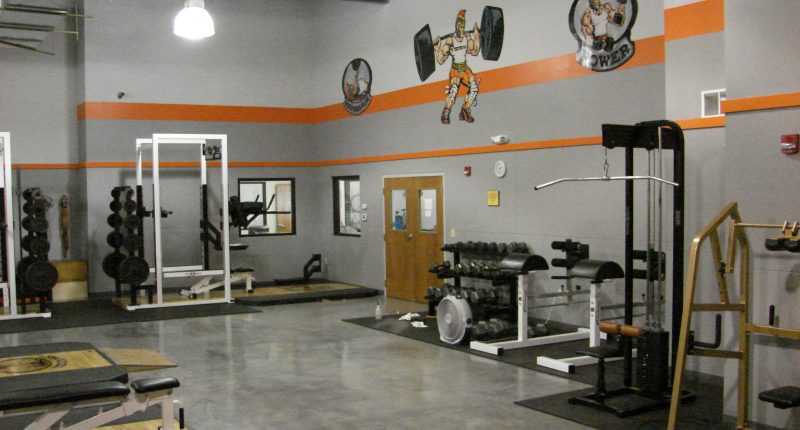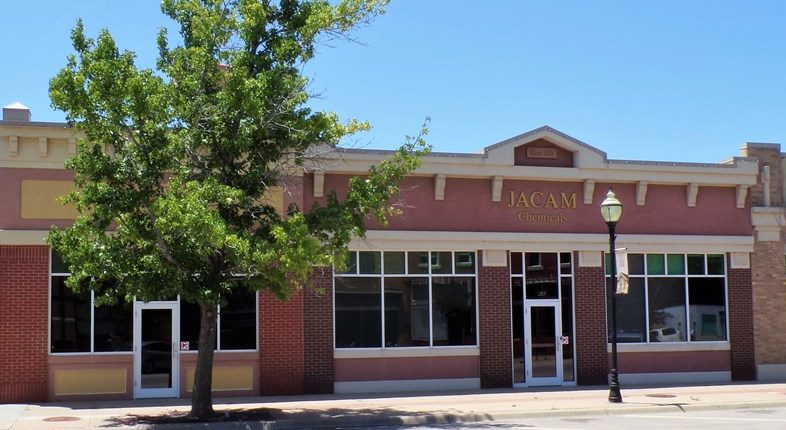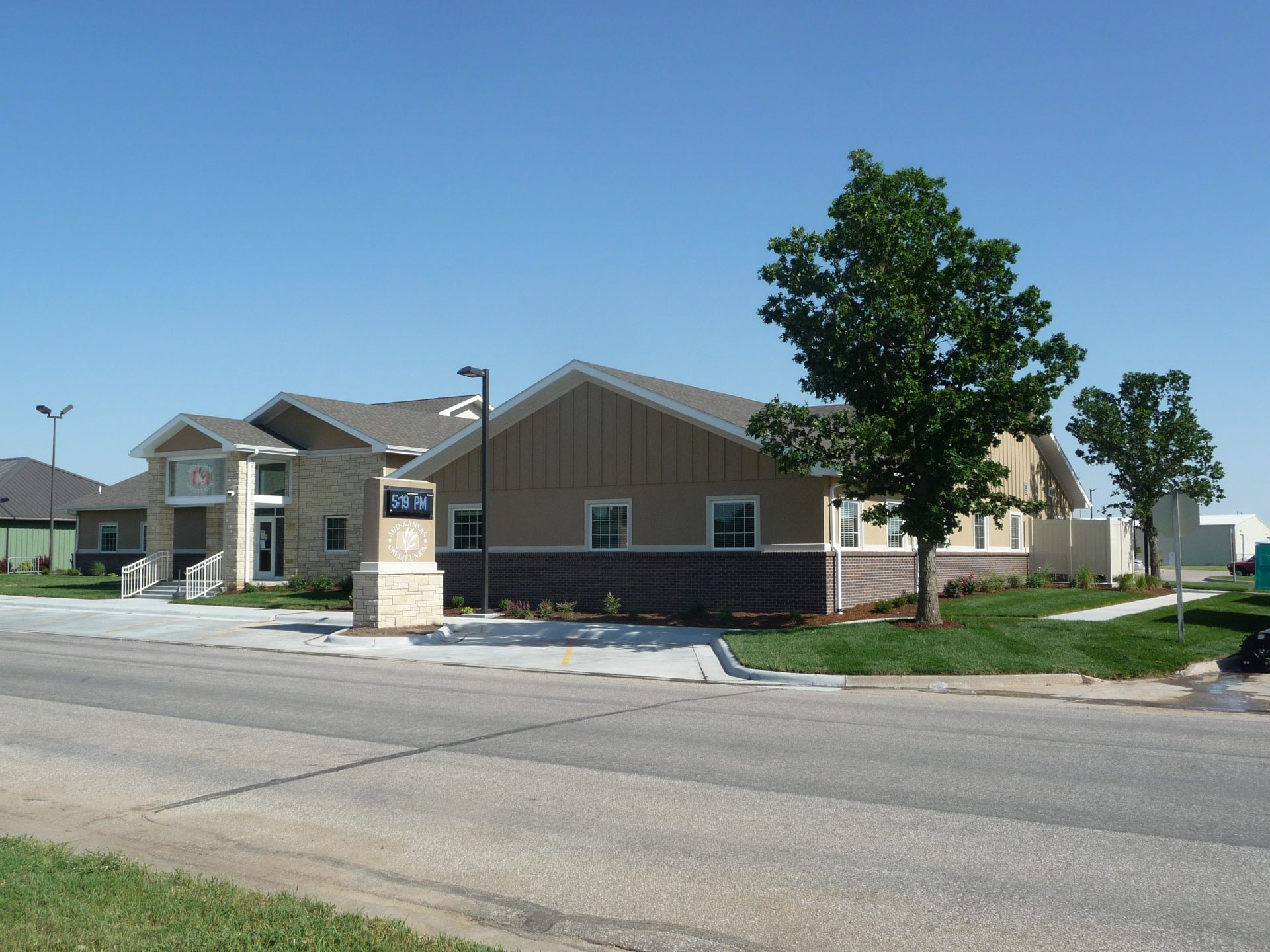MEADE COUNTY COURTHOUSE
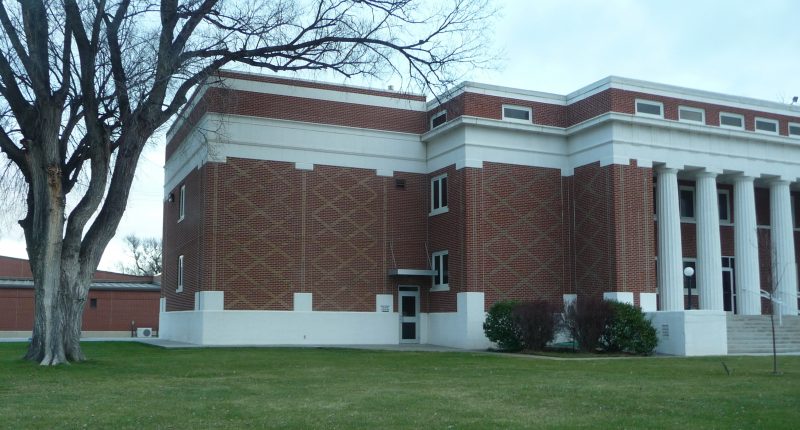
PROJECT DETAILS
OWNER:
Meade County Courthouse
SIZE:
Meade, Kansas
PROJECT SCOPE:
3-story Addition
SQUARE FOOTAGE:
4,000 sq.ft.
DESIGN BUILD TEAM:
Fuqua Construction Inc. & Pettit Bullinger Architect
Fuqua Construction Inc was awarded the project to build this 3-story addition to the historic Meade County Courthouse. The design was consistent with the architecture of 1910 and the finished project connects subtly from old to new. This labor-intensive job included tearing out an old jail that was occupying a portion of the top floor of the building. The entire building was updated with new HVAC. The addition also included restrooms on all 3 levels and an elevator to serve all 3 levels, creating an appreciated upgrade to serve this county.
VIEW MORE PROJECTS

