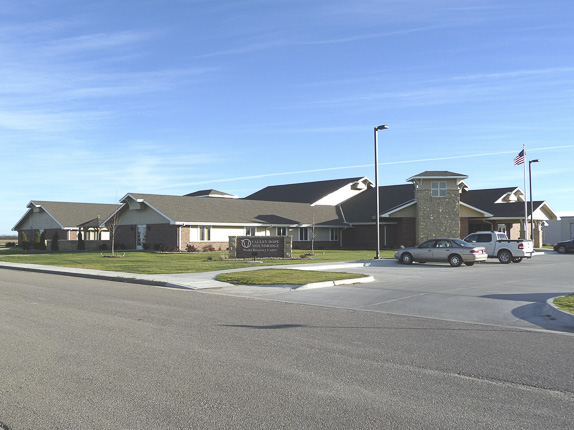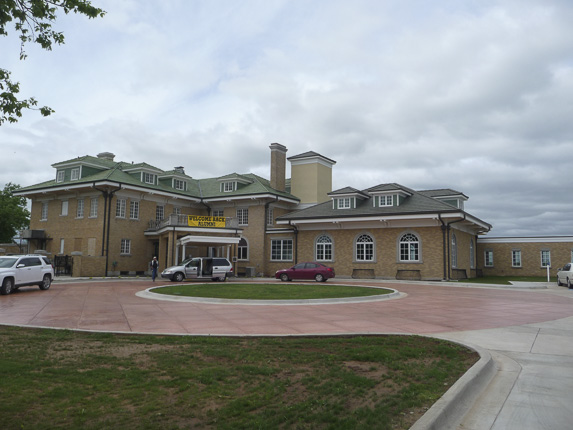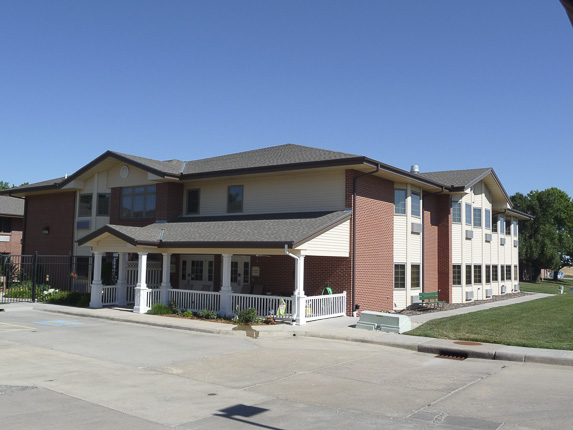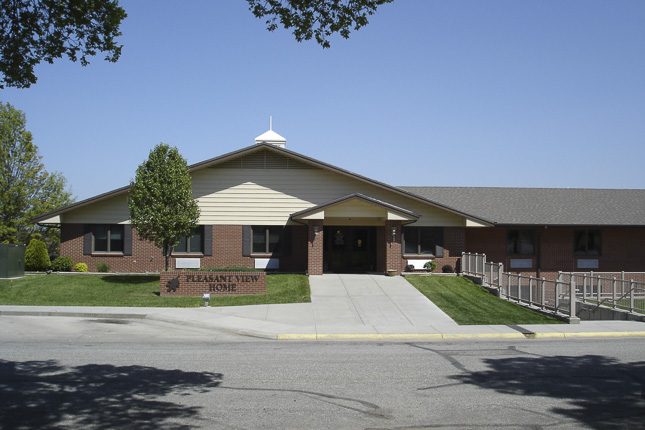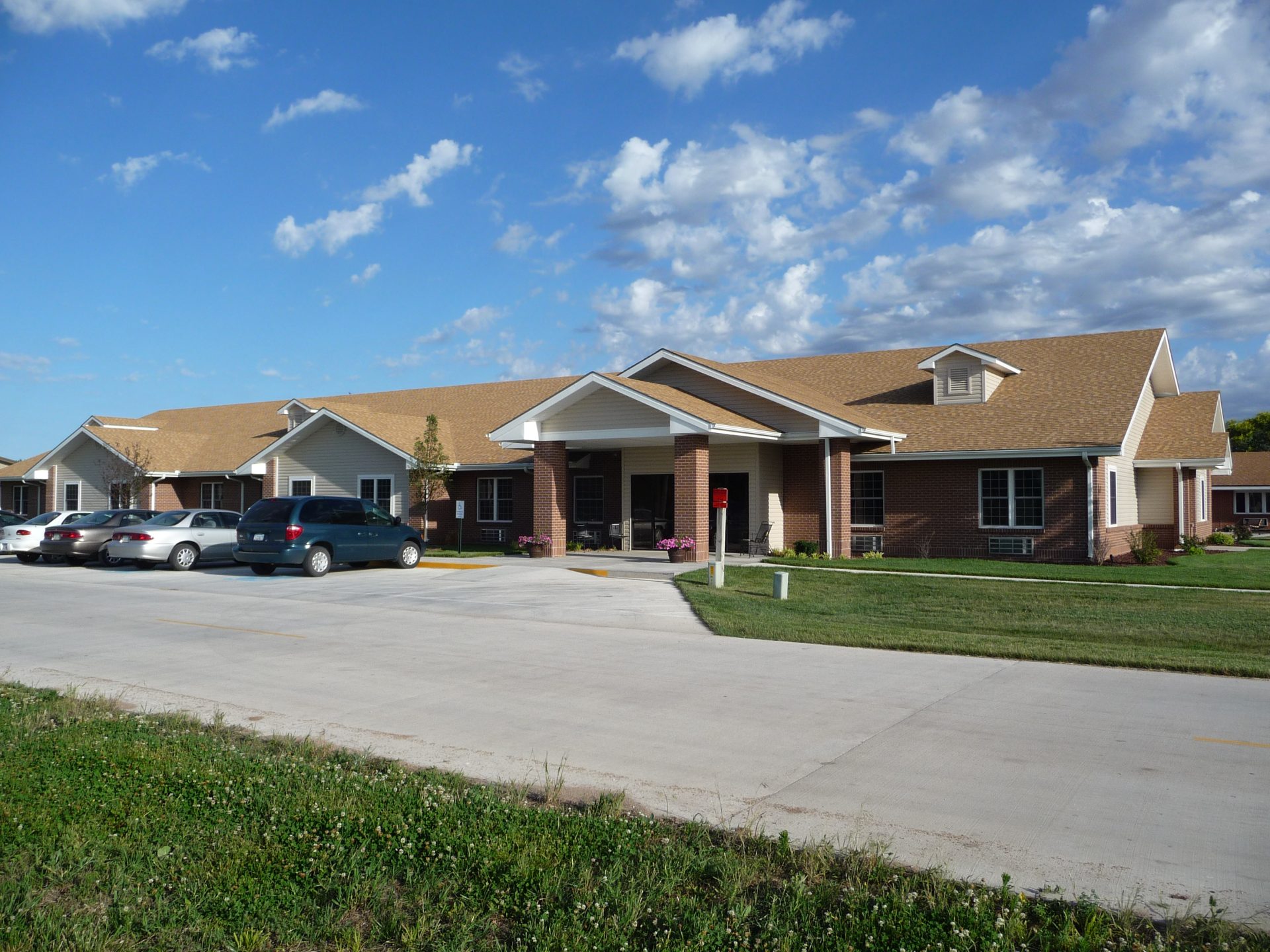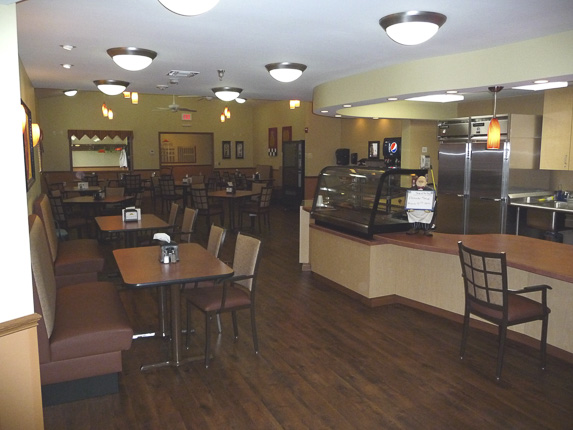KINGMAN – WHEATRIDGE DUPLEX SUBDIVISION
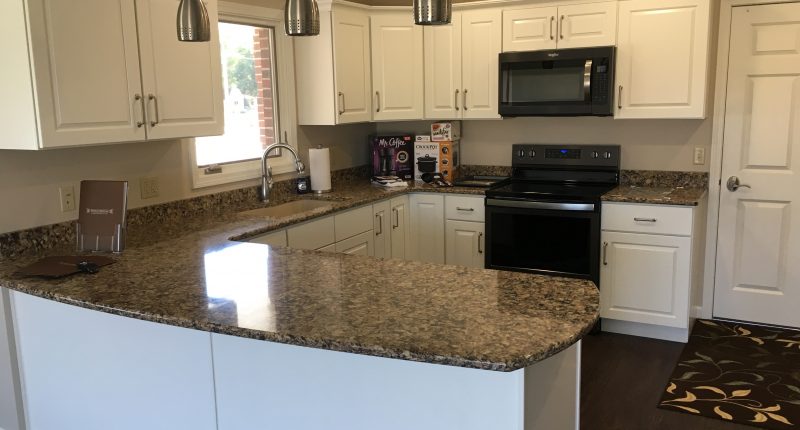
PROJECT DETAILS
Fuqua Construction Inc worked closely with the leadership at Wheatlands Health Care Center to incorporate all the ideas and concepts that are important to their residents in the Duplexes that will be built in WheatRidge, the new Subdivision at Wheatlands Health Care Center.
The new subdivision will accommodate 10 duplexes. Featured here is Duplex #1. Each side features a different style; Side A is the Traditional look with Shaker-style dark wood kitchen cabinets and stained woodwork throughout. Side B is a Modern white design, also featuring Shaker-style kitchen cabinets but these are in white with all woodwork painted white. Each design has an open floor plan with vaulted ceilings and a rustic, wood-plank design in the main living area. Other standards in these new brightly lit homes are no-step showers, quartz countertops and brand new appliances. As each new duplex is built, there will be an array of custom choices allowing new owners to upgrade features that are important to them. An optional sunroom or 3-season room can add another 112 sq. feet of living space.
VIEW MORE PROJECTS

