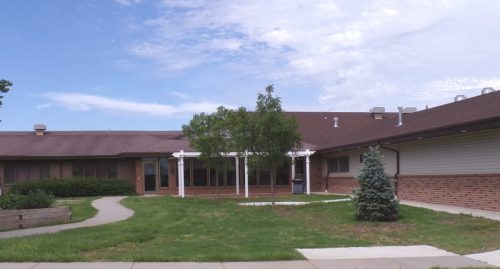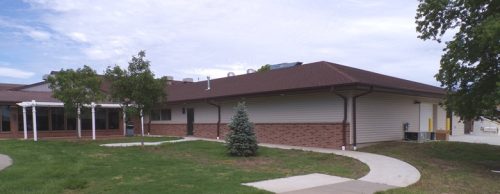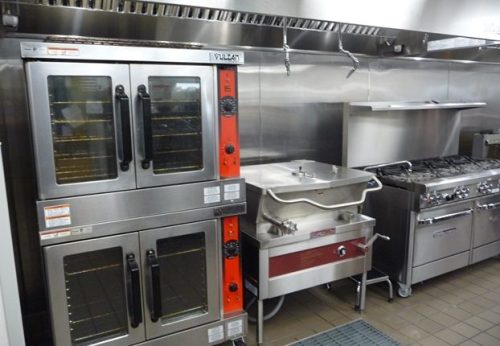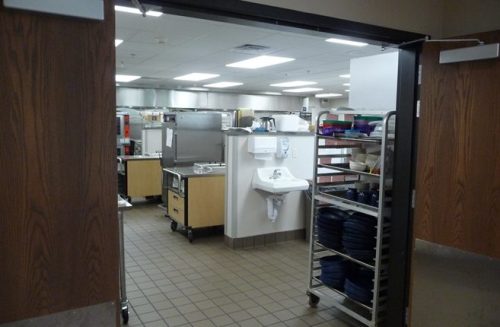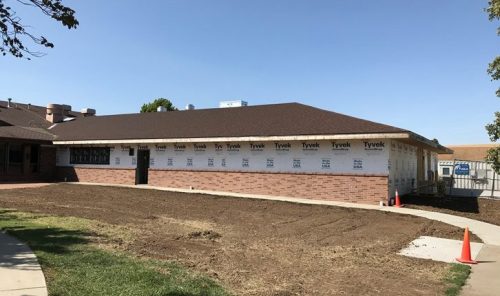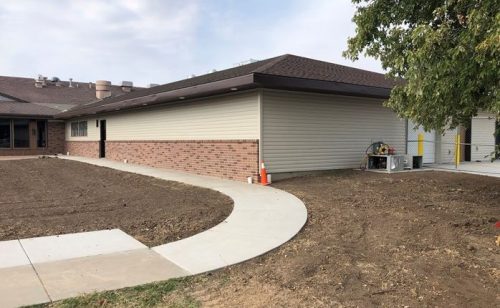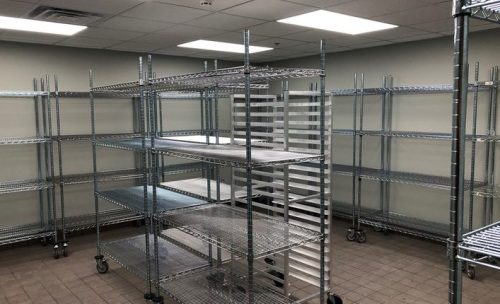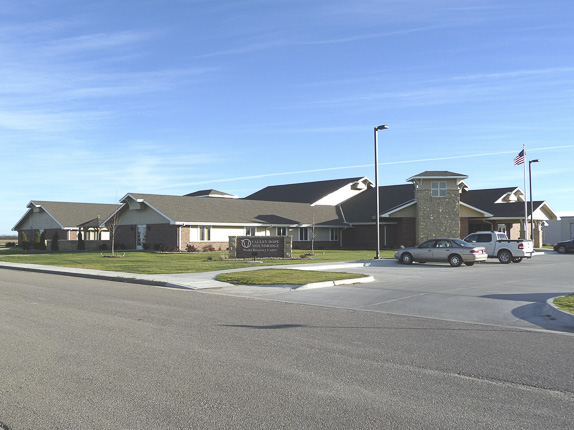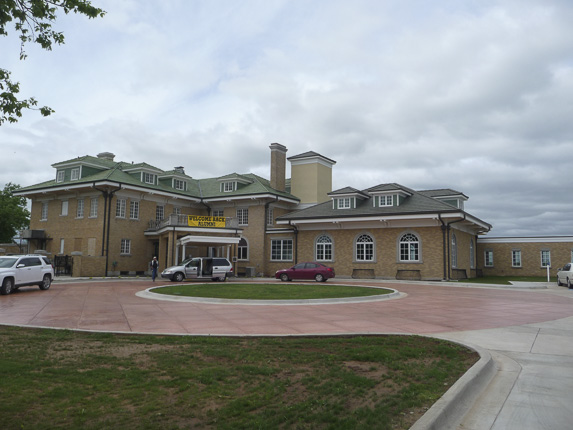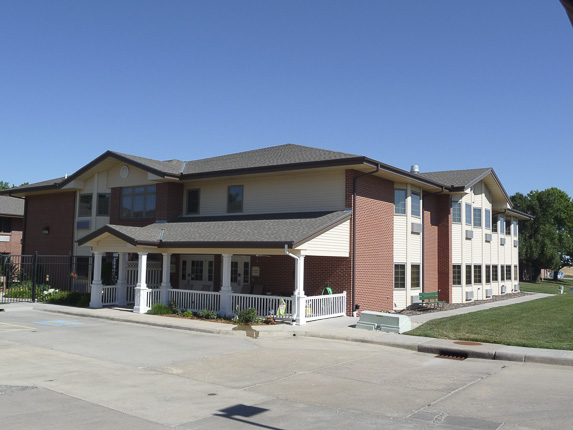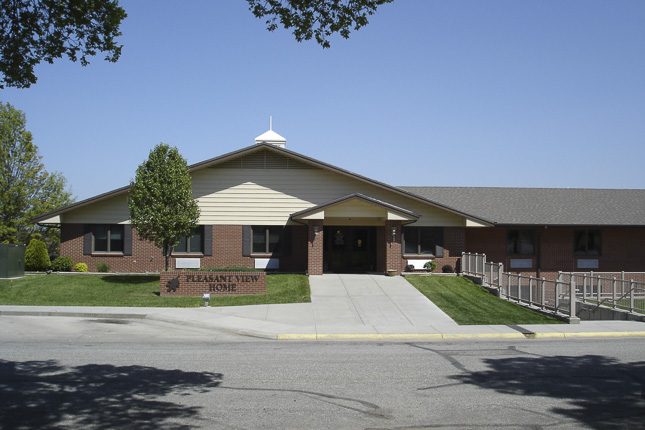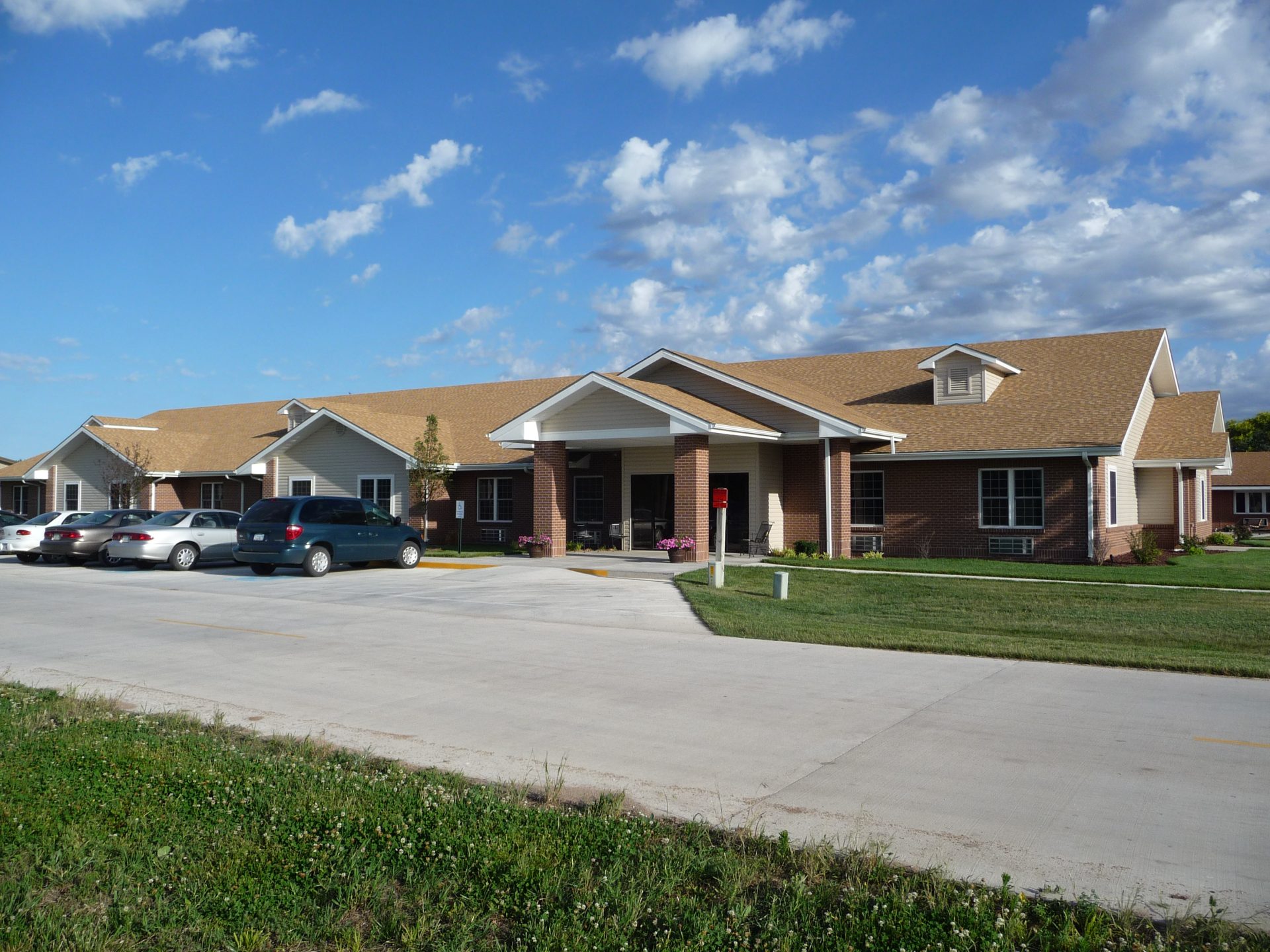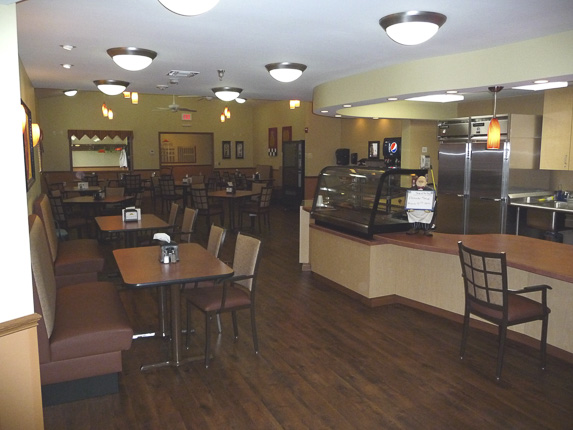MOUNDRIDGE – PINE VILLAGE – KITCHEN ADDITION
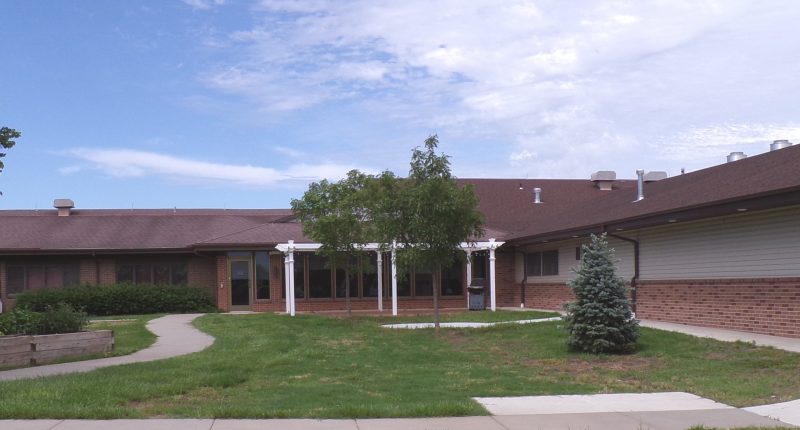
PROJECT DETAILS
Fuqua Construction Inc. was contacted by Pine Village in Moundridge, Kansas when they were ready to design and build a new kitchen for their facility. The existing kitchen had become too small for the current number of residents, as they were serving 100 more meals than it was designed for in 1982. The new addition extends to the east of the facility, attaching near the old kitchen and dining area.
All new kitchen equipment and ample storage were important parts of this project. New walk-in freezers and refrigerators are 4 times larger than the original ones. A new dry storage room is located for easy access from delivery trucks and to the kitchen for daily meals. A new method of serving the residents will be implemented: carts will be loaded with food in the kitchen and moved to remote dining areas, plugged into the wall and food will be kept warm or refrigerated inside the cart. The surface of the cart has a food prep surface so staff can serve the residents at their tables, giving a broad choice of selections. This new “at the table” buffet style of serving will no doubt be popular in the industry soon.
The larger kitchen will make for a more efficient and comfortable place for the kitchen workers to prepare the many meals needed each week. The old kitchen space will be turned into more dining room seating and 3 additional offices. Residents are looking forward to the larger dining space in order to invite family members to join them for meals. Pine Village continues to set a high standard of quality care for their residents, as is evident in the sizeable investment they are making in this kitchen addition and dining remodel.
VIEW MORE PROJECTS

