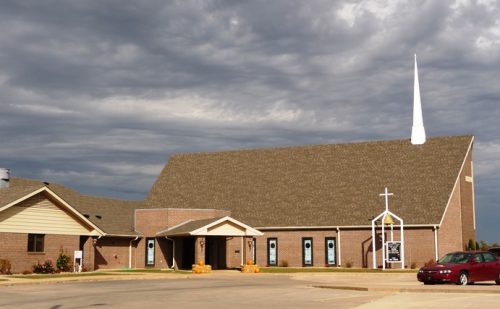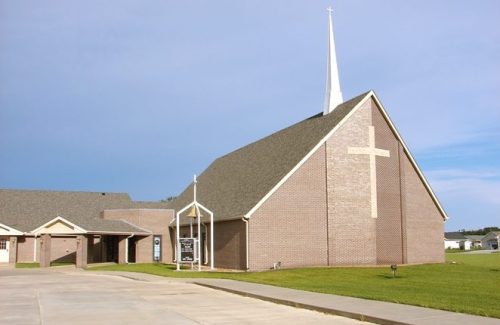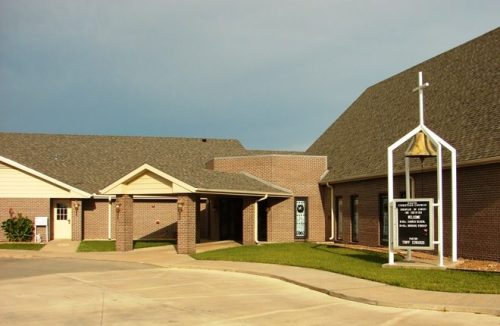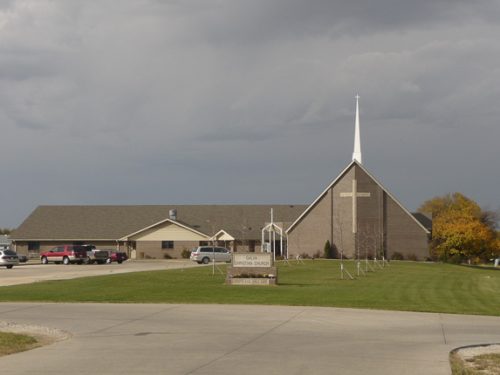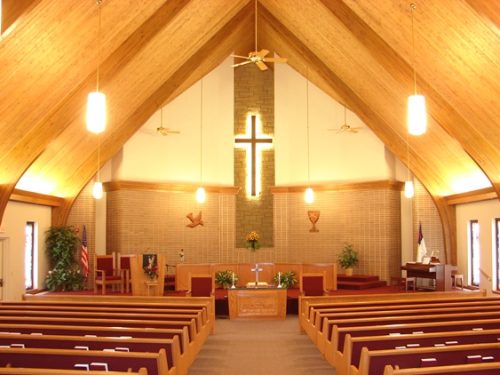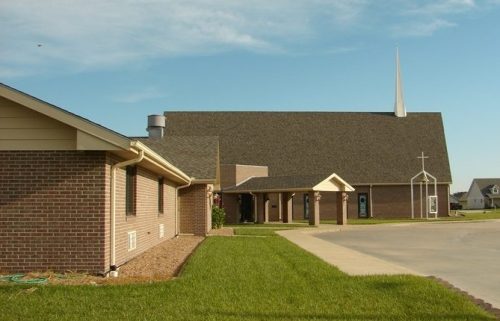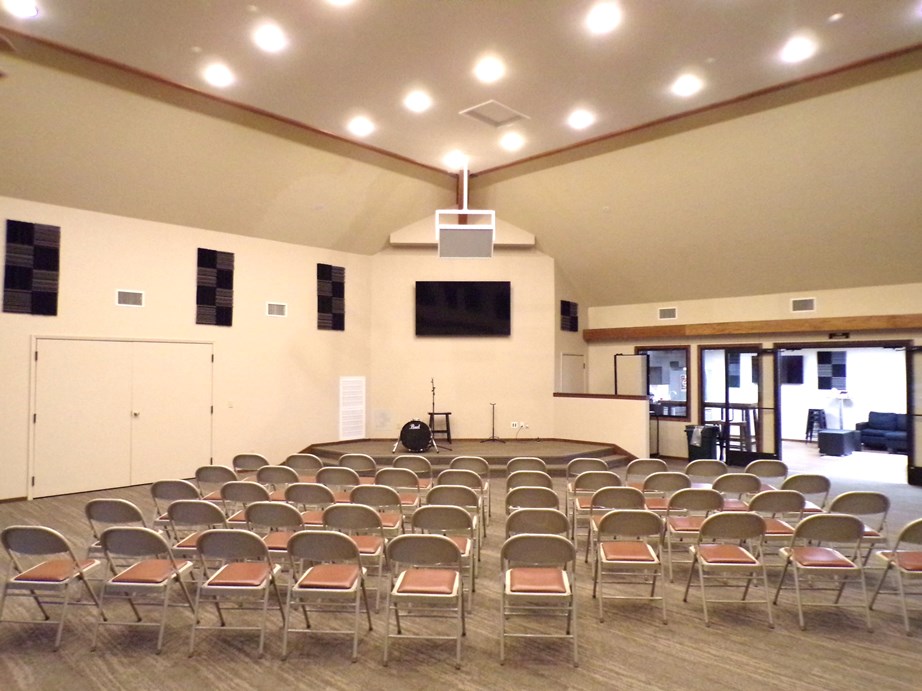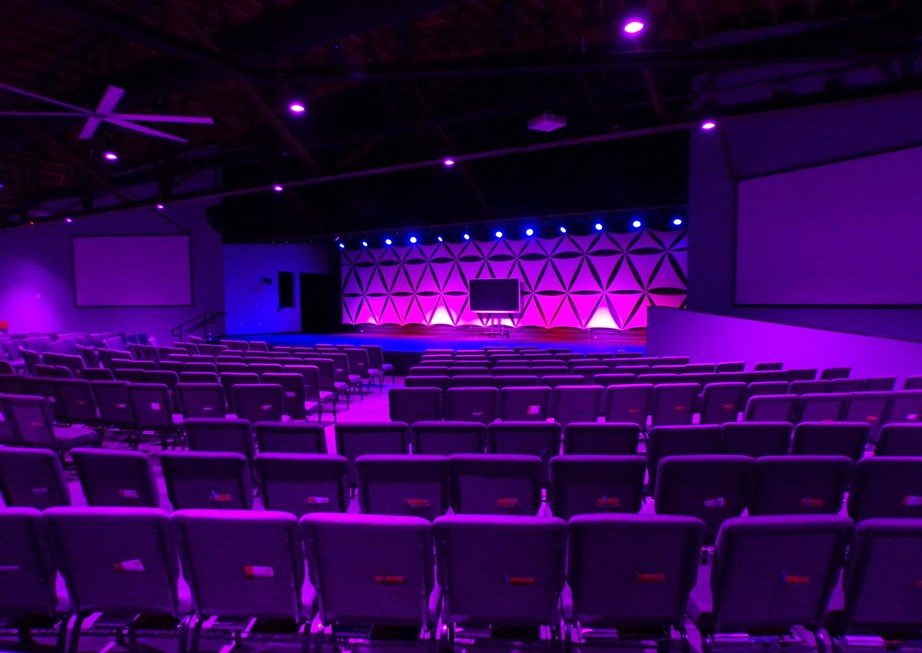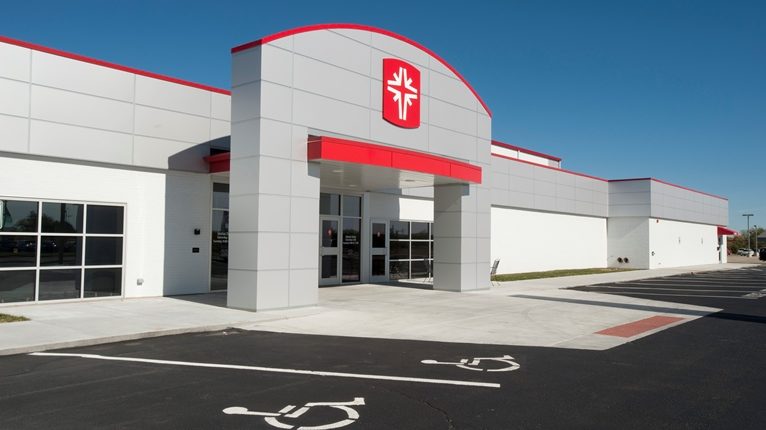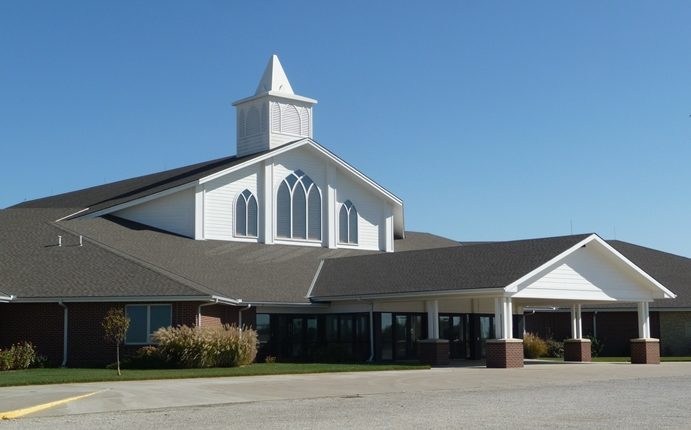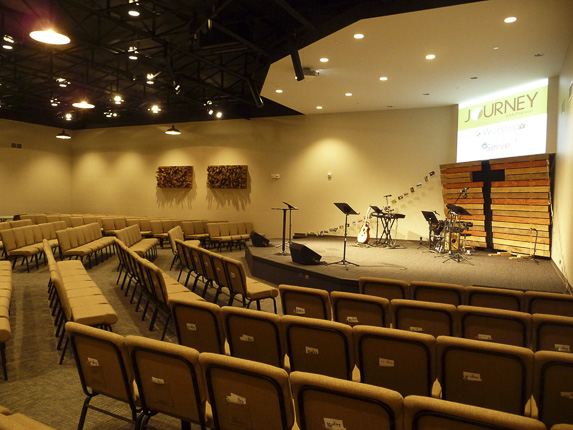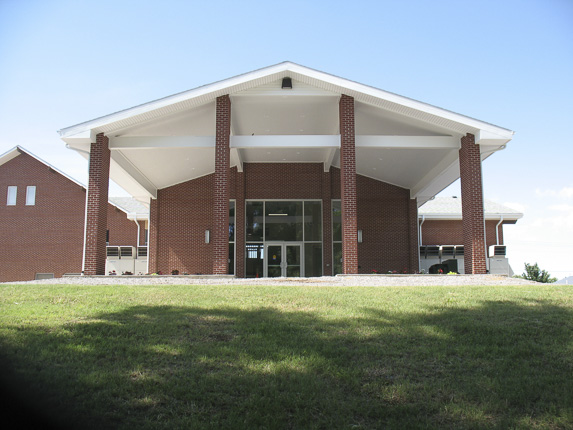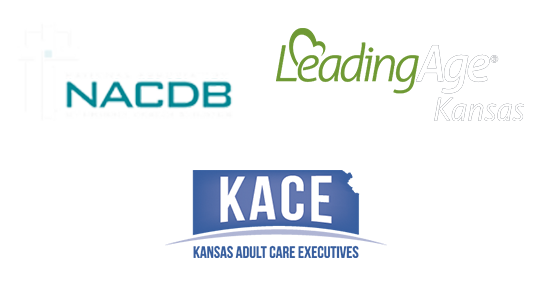GALVA CHRISTIAN CHURCH
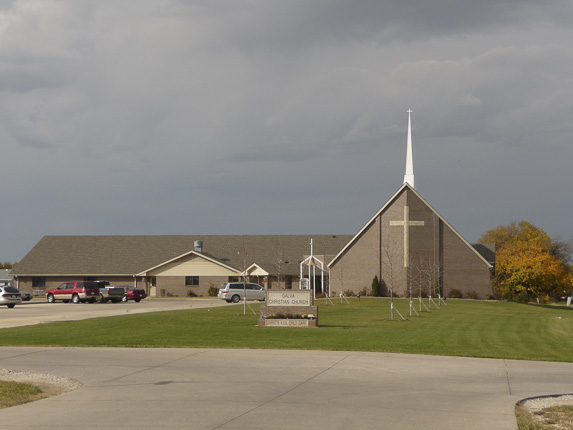
PROJECT DETAILS
OWNER:
Galva Christian Church
PROJECT LOCATION:
Galva, Kansas
PROJECT SCOPE:
New Church Building & Daycare Facility
SQUARE FOOTAGE:
24,800 sq. fl.
DESIGN BUILD TEAM:
Fuqua Construction, Kelly McMurphy, Landmark Architects
The congregation of the Galva Christian Church was ready to build a new church building and also plannd to operate a children’s Day Care Center in the new facility. Some of the areas needed in the new building are Sunday school rooms, a kitchen, sanctuary with seating for 200 as well as lobby spaces and the open versatile fellowship hall that can be used for church functions and the day care. The Day Care Center uses the Sunday School classrooms, the kitchen and the fellowship hall during the week. This provides a tremdous outreach opportunity for this congregation. The building has a basement that is unfinished and will provide room for future growth.
VIEW MORE PROJECTS

